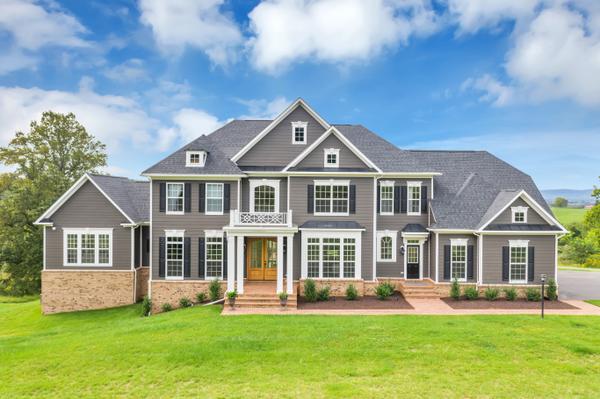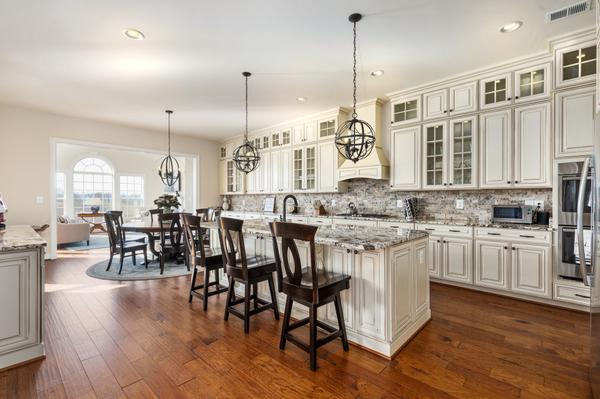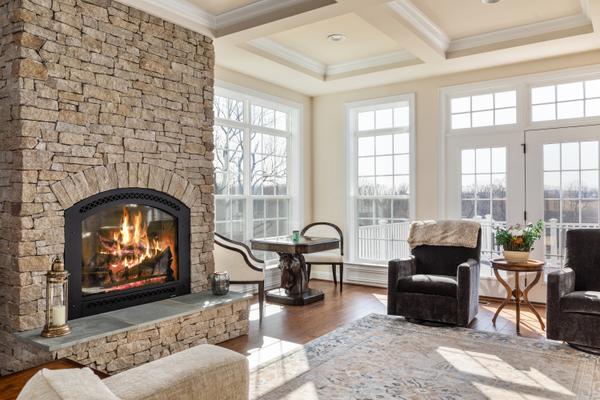REQUEST A TOUR If you would like to see this home without being there in person, select the "Virtual Tour" option and your agent will contact you to discuss available opportunities.
In-PersonVirtual Tour
$1,749,000
Est. payment /mo
6 Beds
7 Baths
7,663 SqFt
UPDATED:
Key Details
Property Type Single Family Home
Listing Status Coming Soon
Purchase Type For Sale
Square Footage 7,663 sqft
Price per Sqft $228
Bedrooms 6
Full Baths 5
Half Baths 2
Year Built 2018
Lot Size 15.320 Acres
Property Description
Welcome to 15996 Old Waterford Road. Featuring over 7600 finished square feet on over 15 acres this 2 year young home needs to be experienced in person! Owners carefully selected over $415, 000 in structural and design upgrades and invested another $115,000 on the lot premium. See spectacular mountain views from the family room, kitchen, morning room, office, club room, primary bedroom, and several other bedrooms. A long paved driveway gently takes you up the hill to the 3-car side loading attached garage. Enter the home through the double mahogany doors into the spacious foyer (10' ceilings on main level). Off to the right is a large dining room featuring two crystal chandeliers. To the left is the formal living room which is currently being used as an office. The foyer continues with the grand staircase on the left followed by the family room with coffered ceilings, a wall of windows, and a stacked stone fireplace. This home is designed with entertaining in mind with a tasteful open floor plan. The kitchen boasts top-of-the-line cabinetry, exquisite granite, and an expanded island. An 18" wide buffet cabinet is positioned under the arched opening into the family room for easy access. Custom vent hood and 24 glass cabinet doors, several of which have in-cabinet lighting add to the elegance. Off the kitchen is a large pantry, perfect for those Costco runs, a butler's pantry, coat closet, and a second set of stairs to the bedroom level. Enjoy your coffee or wine from the morning room and take in the views from windows on all three sides. Step out onto the deck from both the morning room and family rooms. On the other side of the family is a large office with double french doors, powder room, and club room (2nd family room) with a vaulted beamed ceiling, fireplace, and lots of natural light. Stained in place hardwood floors grace the main and upper levels. Enter the primary suite via a sitting room with a coffee bar.
Location
State VA
County Loudoun
Others
Virtual Tour https://www.aryeo.com/v2/a0c62b81-641a-4498-be0c-27ac26837f27/videos/25324
Read Less Info
Listed by Leigh Anne Monk • Pearson Smith Realty



