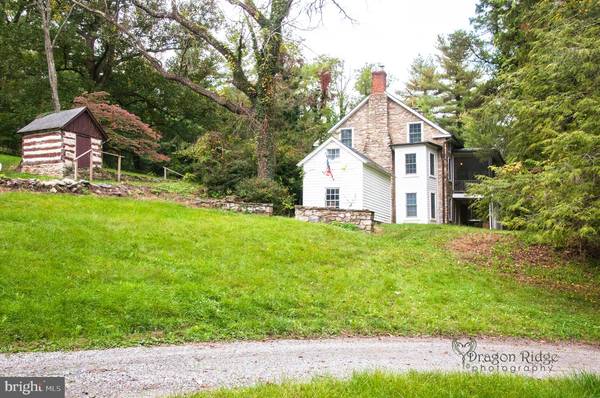
UPDATED:
12/03/2024 01:36 PM
Key Details
Property Type Single Family Home
Sub Type Detached
Listing Status Pending
Purchase Type For Sale
Square Footage 3,952 sqft
Price per Sqft $227
Subdivision Hillsboro
MLS Listing ID VALO2049768
Style Cape Cod
Bedrooms 5
Full Baths 2
HOA Y/N N
Abv Grd Liv Area 3,552
Originating Board BRIGHT
Year Built 1850
Annual Tax Amount $6,794
Tax Year 2024
Lot Size 4.060 Acres
Acres 4.06
Property Description
Location
State VA
County Loudoun
Zoning TO
Rooms
Other Rooms Living Room, Dining Room, Primary Bedroom, Bedroom 2, Bedroom 3, Bedroom 4, Kitchen, Game Room, Foyer, Laundry, Mud Room, Other
Basement Full
Main Level Bedrooms 1
Interior
Interior Features Family Room Off Kitchen, Combination Kitchen/Dining, Combination Kitchen/Living, Kitchen - Table Space, Floor Plan - Traditional
Hot Water Electric
Heating Heat Pump(s), Wood Burn Stove
Cooling Attic Fan, Central A/C
Flooring Wood
Fireplaces Number 3
Fireplaces Type Stone
Equipment Dishwasher, Dryer, Exhaust Fan, Microwave, Range Hood, Refrigerator, Stove, Washer
Fireplace Y
Appliance Dishwasher, Dryer, Exhaust Fan, Microwave, Range Hood, Refrigerator, Stove, Washer
Heat Source Electric, Wood
Laundry Lower Floor
Exterior
Exterior Feature Deck(s), Porch(es)
Garage Spaces 8.0
Fence Board
Pool In Ground
Water Access N
View Mountain
Roof Type Metal
Accessibility None
Porch Deck(s), Porch(es)
Total Parking Spaces 8
Garage N
Building
Lot Description Backs to Trees, Backs - Parkland, Landscaping
Story 3
Foundation Stone
Sewer Septic Pump, Public Hook/Up Avail
Water Well, Public Hook-up Available
Architectural Style Cape Cod
Level or Stories 3
Additional Building Above Grade, Below Grade
New Construction N
Schools
School District Loudoun County Public Schools
Others
Pets Allowed Y
Senior Community No
Tax ID 518409426000
Ownership Fee Simple
SqFt Source Assessor
Horse Property Y
Horse Feature Stable(s), Horses Allowed
Special Listing Condition Standard
Pets Allowed No Pet Restrictions

Get More Information




