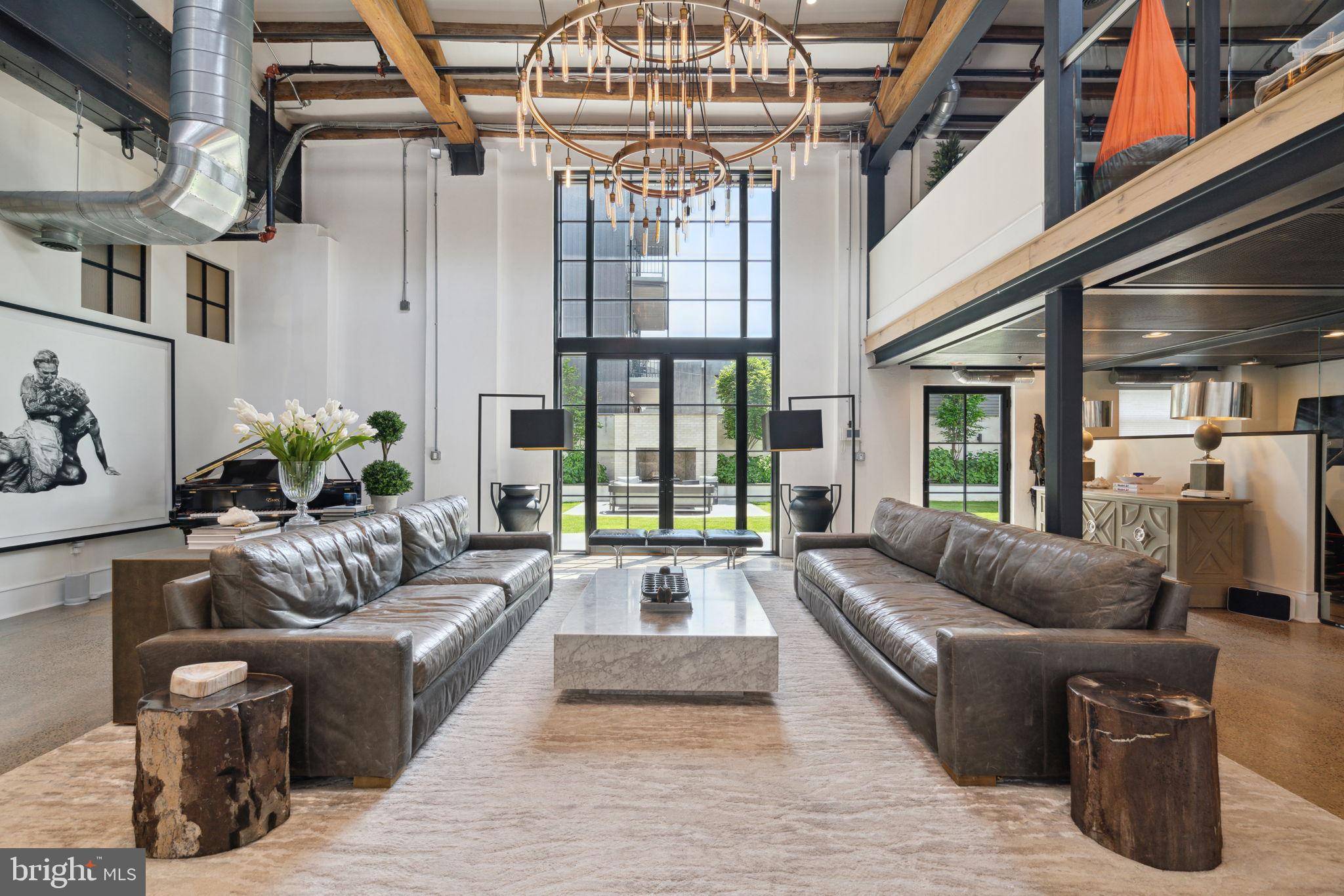UPDATED:
Key Details
Property Type Single Family Home
Sub Type Detached
Listing Status Active
Purchase Type For Rent
Square Footage 6,500 sqft
Subdivision Fishtown
MLS Listing ID PAPH2319768
Style Converted Dwelling,Other
Bedrooms 4
Full Baths 3
Abv Grd Liv Area 6,500
Originating Board BRIGHT
Year Built 2012
Lot Size 9,360 Sqft
Acres 0.21
Lot Dimensions 78.00 x 120.00
Property Sub-Type Detached
Property Description
Location
State PA
County Philadelphia
Area 19122 (19122)
Zoning CMX3
Rooms
Main Level Bedrooms 2
Interior
Interior Features Air Filter System, Built-Ins, Exposed Beams, Floor Plan - Open
Hot Water Natural Gas
Heating Forced Air
Cooling Central A/C
Fireplaces Number 3
Fireplaces Type Gas/Propane
Inclusions Fully furnished
Equipment Commercial Range, Built-In Microwave, Dishwasher, Disposal, Dryer, Exhaust Fan, Intercom, Oven - Double, Refrigerator, Stainless Steel Appliances, Washer
Furnishings Yes
Fireplace Y
Appliance Commercial Range, Built-In Microwave, Dishwasher, Disposal, Dryer, Exhaust Fan, Intercom, Oven - Double, Refrigerator, Stainless Steel Appliances, Washer
Heat Source Natural Gas
Laundry Main Floor
Exterior
Garage Spaces 4.0
Water Access N
Accessibility None
Total Parking Spaces 4
Garage N
Building
Story 2
Foundation Slab
Sewer Public Sewer
Water Public
Architectural Style Converted Dwelling, Other
Level or Stories 2
Additional Building Above Grade, Below Grade
New Construction N
Schools
School District The School District Of Philadelphia
Others
Pets Allowed N
Senior Community No
Tax ID 182067011
Ownership Other
SqFt Source Assessor
Miscellaneous Furnished,Parking,Trash Removal
Security Features Intercom,Security Gate,Security System




