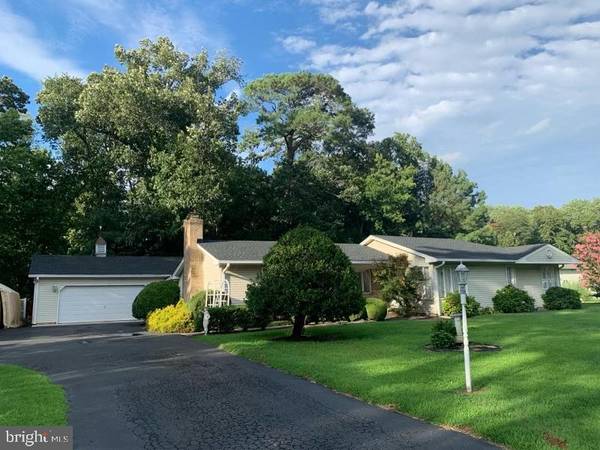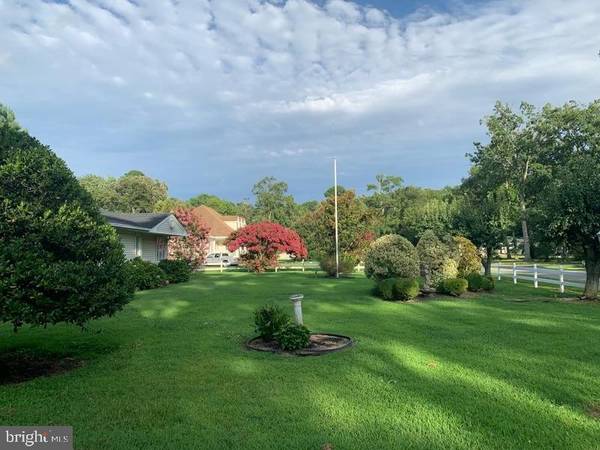UPDATED:
01/01/2025 04:30 PM
Key Details
Property Type Single Family Home
Sub Type Detached
Listing Status Active
Purchase Type For Sale
Square Footage 2,483 sqft
Price per Sqft $138
Subdivision Pine Croft
MLS Listing ID MDSO2004242
Style Ranch/Rambler
Bedrooms 4
Full Baths 2
Half Baths 1
HOA Y/N N
Abv Grd Liv Area 2,483
Originating Board BRIGHT
Year Built 1974
Annual Tax Amount $2,245
Tax Year 2024
Lot Size 0.645 Acres
Acres 0.64
Lot Dimensions 0.00 x 0.00
Property Description
Lovingly maintained by the same owners for over 20 years, this home invites you to bring your own touches and make it your own while starting this homes next chapter in its story! Walk in through the front door to find yourself in a graciously-sized living room, with access to owners suite, and hallway access to additional bedrooms. The dining area and kitchen have been thoughtfully situated together, creating an efficient use of space without sacrificing the flow throughout the areas. The galley-style kitchen leads into a generously sized butler's pantry, perfect for storage and additional space, while also providing access to the attached garage and den. The den features a brick wood-burning fireplace, and a small bar, perfect for entertaining and gatherings!
Make your way into the oversized owners suite, equipped with multiple closets, tons of built-in shelving, en-suite full bathroom, and exterior access to the rear deck! With this much space, there are so many possibilities, so bring your imagination! Aside from the large owner suite, this home also features 3 additional bedrooms.
Got vehicles? This home has an expansive driveway, and an oversized 2-car garage, with a ton of additional storage space, built-in cabinetry/storage, and a stamped concrete floor to boot! Never run out of storage space again, without sacrificing parking space! Multiple access doors from inside the garage provide egress into the home, or into the private partially-fenced wooded backyard.
Located on the outskirts of Marylands Southernmost Town, Crisfield, enjoy local activities such as fishing, crabbing, and boating. Located less than an hour from Salisbury, Pocomoke City, and less than 90 minutes from Maryland, Delaware, and Virginia(eastern shore) beaches, this home has something to offer just about everyone. Call today for your own private showing!
Location
State MD
County Somerset
Area Somerset West Of Rt-13 (20-01)
Zoning R-1
Rooms
Main Level Bedrooms 4
Interior
Hot Water Electric
Heating Heat Pump(s)
Cooling Central A/C
Flooring Carpet, Hardwood, Vinyl
Fireplaces Number 1
Fireplaces Type Brick
Fireplace Y
Heat Source Electric
Laundry Has Laundry
Exterior
Parking Features Additional Storage Area, Garage Door Opener, Built In, Oversized, Inside Access
Garage Spaces 10.0
Water Access N
Roof Type Architectural Shingle
Accessibility 2+ Access Exits
Attached Garage 2
Total Parking Spaces 10
Garage Y
Building
Story 1
Foundation Block, Crawl Space
Sewer Public Sewer
Water Public
Architectural Style Ranch/Rambler
Level or Stories 1
Additional Building Above Grade, Below Grade
Structure Type Dry Wall
New Construction N
Schools
School District Somerset County Public Schools
Others
Senior Community No
Tax ID 2008163030
Ownership Fee Simple
SqFt Source Assessor
Acceptable Financing Cash, Conventional, FHA, VA, USDA
Listing Terms Cash, Conventional, FHA, VA, USDA
Financing Cash,Conventional,FHA,VA,USDA
Special Listing Condition Standard




