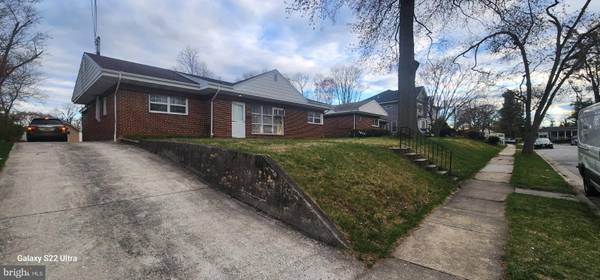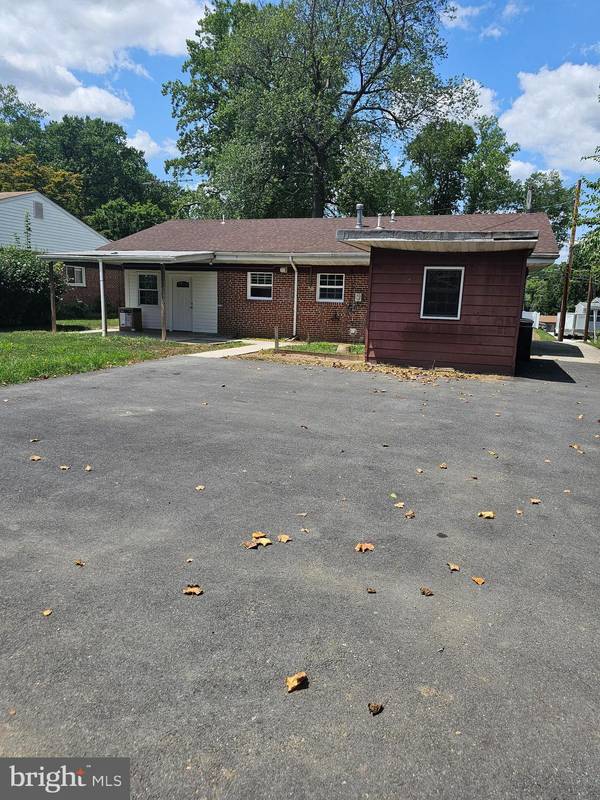UPDATED:
12/31/2024 10:54 PM
Key Details
Property Type Single Family Home
Sub Type Detached
Listing Status Under Contract
Purchase Type For Sale
Square Footage 1,418 sqft
Price per Sqft $342
Subdivision Dumbarton Meadows
MLS Listing ID MDBC2092886
Style Back-to-Back,Ranch/Rambler
Bedrooms 3
Full Baths 2
HOA Y/N N
Abv Grd Liv Area 1,418
Originating Board BRIGHT
Year Built 1954
Annual Tax Amount $2,639
Tax Year 2024
Lot Size 10,530 Sqft
Acres 0.24
Lot Dimensions 1.00 x
Property Description
Charming one level-living in a sought-after "Dumberton Meadows" subdivision of Pikesville. This home features 3 bedrooms and 2 full baths, covered patio off the kitchen. newer windows. A level fenced backyard with asphalt 2 cars parking space. Central A/C and heating system was installed in 2022. The roof is insulated with a bubble insulation as well as the attic floor. Two sheds and newer bathrooms and windows. Close to shopping center, access to tennis court and ball field.
Location
State MD
County Baltimore
Zoning RESIDENTIAL
Rooms
Main Level Bedrooms 3
Interior
Interior Features Attic, Breakfast Area, Combination Kitchen/Dining
Hot Water Natural Gas
Heating Central
Cooling Central A/C
Equipment Dishwasher, Dryer, Dryer - Gas, Refrigerator, Stove
Fireplace N
Appliance Dishwasher, Dryer, Dryer - Gas, Refrigerator, Stove
Heat Source Natural Gas
Exterior
Exterior Feature Patio(s)
Fence Rear, Picket
Utilities Available Electric Available, Natural Gas Available
Water Access N
Roof Type Composite
Accessibility 2+ Access Exits, Level Entry - Main
Porch Patio(s)
Garage N
Building
Lot Description Level
Story 1
Foundation Slab
Sewer Public Sewer
Water Public
Architectural Style Back-to-Back, Ranch/Rambler
Level or Stories 1
Additional Building Above Grade, Below Grade
New Construction N
Schools
School District Baltimore County Public Schools
Others
Senior Community No
Tax ID 04030303050575
Ownership Fee Simple
SqFt Source Assessor
Acceptable Financing Cash, Conventional, FHA
Listing Terms Cash, Conventional, FHA
Financing Cash,Conventional,FHA
Special Listing Condition Standard




