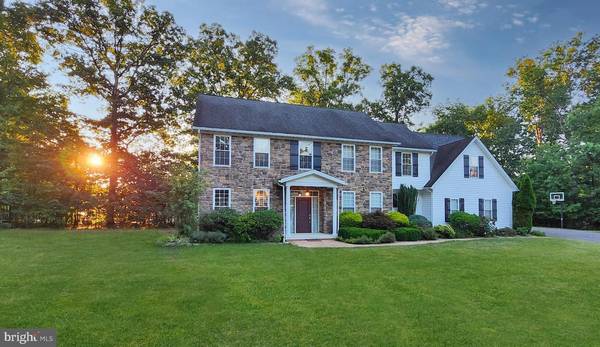UPDATED:
12/29/2024 12:05 AM
Key Details
Property Type Single Family Home
Sub Type Detached
Listing Status Under Contract
Purchase Type For Sale
Square Footage 3,277 sqft
Price per Sqft $141
Subdivision Lakewood
MLS Listing ID WVMI2002716
Style Colonial
Bedrooms 4
Full Baths 3
HOA Fees $620/ann
HOA Y/N Y
Abv Grd Liv Area 3,277
Originating Board BRIGHT
Year Built 2005
Annual Tax Amount $2,384
Tax Year 2022
Lot Size 0.660 Acres
Acres 0.66
Property Description
This property is located in Lakewood, the region's premier lake community. Ask for the community website link for full details.
Upon entering the front portico of 103 Lakeside Loop, you are greeted with a spacious foyer showcasing a traditional staircase and CUSTOM MULTI-WIDTH HICKORY HARDWOOD FLOORS that carry throughout the home. French doors enclose private space to your right, perhaps for an office or playroom. To the left, you will find a LARGE (12x30) space suitable for a large formal dining room or additional sitting room. The kitchen is rightfully situated in the heart of the home, reflecting the charm of beadboard detail and the modern convenience of soft-close cabinets and contemporary appliances. The island is 9.5 feet long. This OPEN-CONCEPT space brings together a breakfast area with patio access, as well as a living room complete with a fireplace focal point and custom-hewn cherry mantle.
Upstairs, four bedrooms offer cozy retreats with fantastic closet space. The generous primary suite includes TWO LARGE WALK-IN CLOSETS. Down the hall, you will find a full bathroom equipped with two sinks and three bedrooms. An unfinished space behind the door at the end of the hallway provides ample storage or could be finished for an additional bedroom or living space.
Other notable amenities include a side-entry two-car garage with stairs to a full unfinished basement, a main-level full bathroom, mudroom, laundry, and pantry closet.
Call today to arrange your exclusive tour of 103 Lakeside Loop.
Location
State WV
County Mineral
Zoning 101
Direction South
Rooms
Other Rooms Living Room, Dining Room, Primary Bedroom, Bedroom 2, Bedroom 3, Bedroom 4, Kitchen, Breakfast Room, Laundry, Mud Room, Office, Bathroom 2, Bathroom 3, Attic, Primary Bathroom
Basement Poured Concrete
Interior
Interior Features Breakfast Area, Bar, Crown Moldings, Dining Area, Family Room Off Kitchen, Floor Plan - Traditional, Pantry, Walk-in Closet(s)
Hot Water Electric
Heating Heat Pump(s)
Cooling Central A/C
Flooring Hardwood, Carpet
Fireplaces Number 1
Fireplaces Type Gas/Propane, Stone
Inclusions See addendum.
Equipment Washer - Front Loading, Dryer - Electric, Refrigerator, Dishwasher, Built-In Range
Furnishings No
Fireplace Y
Window Features Double Hung,Double Pane,Screens,Vinyl Clad
Appliance Washer - Front Loading, Dryer - Electric, Refrigerator, Dishwasher, Built-In Range
Heat Source Electric, Propane - Leased
Laundry Main Floor
Exterior
Exterior Feature Patio(s)
Parking Features Garage - Side Entry
Garage Spaces 8.0
Amenities Available Basketball Courts, Other
Water Access N
Roof Type Architectural Shingle
Street Surface Black Top
Accessibility None
Porch Patio(s)
Road Frontage HOA
Attached Garage 2
Total Parking Spaces 8
Garage Y
Building
Story 2
Foundation Other
Sewer Public Sewer
Water Public
Architectural Style Colonial
Level or Stories 2
Additional Building Above Grade, Below Grade
Structure Type 9'+ Ceilings
New Construction N
Schools
Elementary Schools Frankfort
Middle Schools Frankfort
High Schools Frankfort
School District Mineral County Schools
Others
HOA Fee Include Common Area Maintenance,Road Maintenance,Snow Removal
Senior Community No
Tax ID 04 14D004500000000
Ownership Fee Simple
SqFt Source Estimated
Acceptable Financing Conventional, VA, FHA, USDA
Listing Terms Conventional, VA, FHA, USDA
Financing Conventional,VA,FHA,USDA
Special Listing Condition Standard




