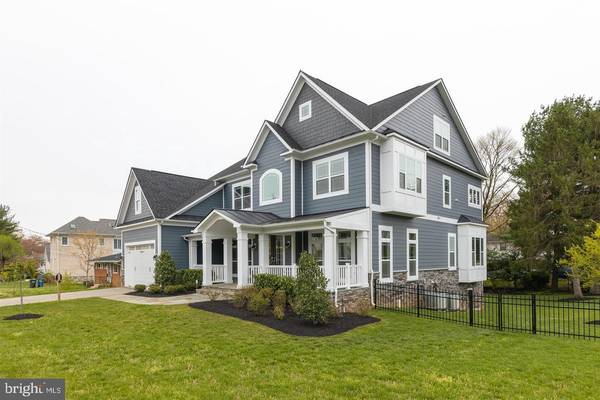
UPDATED:
11/24/2024 11:40 PM
Key Details
Property Type Single Family Home
Sub Type Detached
Listing Status Pending
Purchase Type For Rent
Square Footage 7,750 sqft
Subdivision Rosemont
MLS Listing ID VAFX2195034
Style Craftsman
Bedrooms 7
Full Baths 6
HOA Y/N N
Abv Grd Liv Area 5,750
Originating Board BRIGHT
Year Built 2016
Lot Size 0.351 Acres
Acres 0.35
Property Description
Designed for the most discerning buyer, this home boasts a chef’s kitchen, elegant luxury trim, and a master suite with a spa-like Jacuzzi tub, shower, and a spectacular covered balcony. The entire main level is adorned with gleaming maple hardwood floors.
The finished loft includes a kitchenette, bedroom, and full bath, while the oversized mudroom and pantry offer ample storage. Enjoy your own pre-wired theater room and an impressive recreation area complete with a fireplace, bar/kitchenette, bedroom, and full bath—perfect for entertaining. Conveniently located near shops, stores, Tysons Corner Mall, and more, this home combines sophistication and convenience.
Location
State VA
County Fairfax
Zoning 130
Rooms
Other Rooms Living Room, Dining Room, Primary Bedroom, Bedroom 2, Bedroom 3, Bedroom 4, Bedroom 5, Kitchen, Game Room, Family Room, Library, Foyer, Sun/Florida Room, Laundry, Mud Room, Other, Attic
Basement Daylight, Full, Fully Finished, Heated, Improved, Interior Access, Outside Entrance, Rear Entrance, Sump Pump, Walkout Level
Main Level Bedrooms 1
Interior
Interior Features Attic, Family Room Off Kitchen, Kitchen - Gourmet, Breakfast Area, Kitchen - Island, Kitchen - Table Space, Dining Area, Kitchen - Eat-In, Entry Level Bedroom, Built-Ins, Chair Railings, Upgraded Countertops, Crown Moldings, Primary Bath(s), Double/Dual Staircase, Recessed Lighting
Hot Water Natural Gas
Heating Central, Energy Star Heating System
Cooling Central A/C
Flooring Hardwood, Carpet, Ceramic Tile
Fireplaces Number 2
Fireplaces Type Fireplace - Glass Doors, Gas/Propane
Equipment Built-In Microwave, Dishwasher, Disposal, Dryer, Freezer, Icemaker, Oven/Range - Gas, Range Hood, Refrigerator, Six Burner Stove, Stainless Steel Appliances, Washer, Water Heater
Fireplace Y
Window Features Double Pane,Insulated,Low-E,Palladian,Screens
Appliance Built-In Microwave, Dishwasher, Disposal, Dryer, Freezer, Icemaker, Oven/Range - Gas, Range Hood, Refrigerator, Six Burner Stove, Stainless Steel Appliances, Washer, Water Heater
Heat Source Natural Gas
Laundry Upper Floor, Has Laundry
Exterior
Exterior Feature Balcony, Deck(s), Porch(es)
Parking Features Garage - Front Entry, Garage Door Opener, Inside Access
Garage Spaces 6.0
Utilities Available Cable TV Available, Electric Available, Natural Gas Available, Phone Available, Sewer Available
Water Access N
Roof Type Architectural Shingle
Accessibility Other
Porch Balcony, Deck(s), Porch(es)
Attached Garage 2
Total Parking Spaces 6
Garage Y
Building
Lot Description Cleared, Corner, Landscaping, Rear Yard
Story 3
Foundation Permanent
Sewer Public Sewer
Water Public
Architectural Style Craftsman
Level or Stories 3
Additional Building Above Grade, Below Grade
Structure Type 9'+ Ceilings
New Construction N
Schools
Elementary Schools Kent Gardens
Middle Schools Longfellow
High Schools Mclean
School District Fairfax County Public Schools
Others
Pets Allowed Y
Senior Community No
Tax ID 0304 29 0037
Ownership Other
SqFt Source Assessor
Security Features Fire Detection System,Main Entrance Lock,Smoke Detector
Pets Allowed Case by Case Basis

Get More Information




