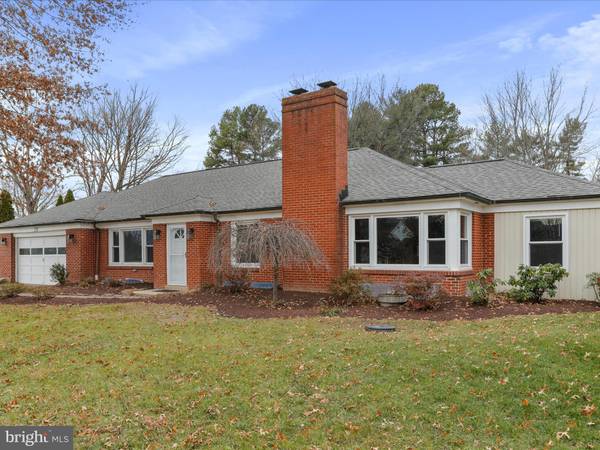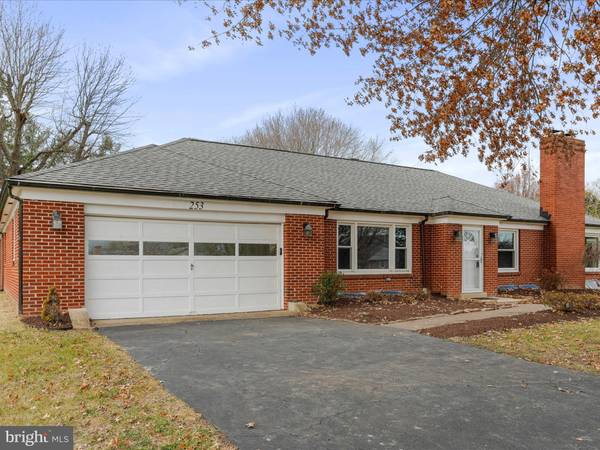
UPDATED:
12/14/2024 10:55 AM
Key Details
Property Type Single Family Home
Sub Type Detached
Listing Status Under Contract
Purchase Type For Sale
Square Footage 3,270 sqft
Price per Sqft $114
MLS Listing ID VASH2009386
Style Ranch/Rambler
Bedrooms 3
Full Baths 2
HOA Y/N N
Abv Grd Liv Area 2,616
Originating Board BRIGHT
Year Built 1952
Annual Tax Amount $2,774
Tax Year 2022
Lot Size 0.794 Acres
Acres 0.79
Property Description
The primary suite is a standout, offering a generous space complete with a cozy fireplace, a relaxing sitting area, and an attached bathroom. The lower level expands your living options with a large open area, ideal for a family room, along with a workshop and utility room. This home is brimming with opportunity and is ready for you to make it your own. Don’t miss the chance to call 253 N Summit Ave your new home—schedule a tour today!
Location
State VA
County Shenandoah
Rooms
Other Rooms Living Room, Dining Room, Primary Bedroom, Sitting Room, Bedroom 2, Bedroom 3, Kitchen, Basement, Laundry, Office, Primary Bathroom, Full Bath
Basement Partially Finished, Workshop
Main Level Bedrooms 3
Interior
Interior Features Attic, Ceiling Fan(s), Carpet, Entry Level Bedroom, Formal/Separate Dining Room, Primary Bath(s), Recessed Lighting, Bathroom - Tub Shower, Wood Floors, Kitchen - Table Space
Hot Water Electric
Heating Heat Pump(s)
Cooling Heat Pump(s), Central A/C
Flooring Carpet, Hardwood
Fireplaces Number 3
Fireplaces Type Brick, Gas/Propane, Fireplace - Glass Doors, Mantel(s), Wood
Equipment Refrigerator, Icemaker, Oven/Range - Electric, Built-In Microwave
Fireplace Y
Appliance Refrigerator, Icemaker, Oven/Range - Electric, Built-In Microwave
Heat Source Electric
Laundry Main Floor
Exterior
Exterior Feature Patio(s)
Parking Features Garage - Front Entry, Inside Access, Oversized
Garage Spaces 6.0
Water Access N
View Mountain, Street
Roof Type Shingle
Street Surface Paved
Accessibility Level Entry - Main
Porch Patio(s)
Road Frontage City/County
Attached Garage 2
Total Parking Spaces 6
Garage Y
Building
Lot Description Sloping, Front Yard, Mountainous, Rear Yard, Road Frontage
Story 1
Foundation Brick/Mortar
Sewer Public Sewer
Water Public
Architectural Style Ranch/Rambler
Level or Stories 1
Additional Building Above Grade, Below Grade
New Construction N
Schools
Elementary Schools W.W. Robinson
Middle Schools Peter Muhlenberg
High Schools Central
School District Shenandoah County Public Schools
Others
Senior Community No
Tax ID 045A202 004
Ownership Fee Simple
SqFt Source Assessor
Special Listing Condition Standard

Get More Information




