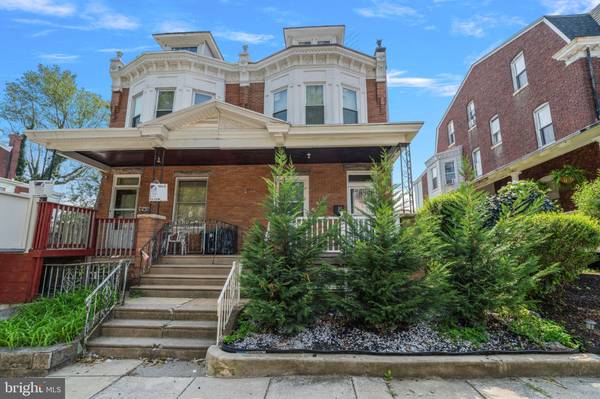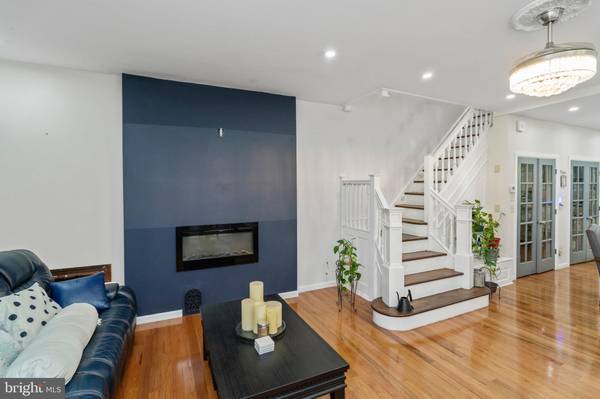UPDATED:
12/25/2024 02:40 PM
Key Details
Property Type Single Family Home, Townhouse
Sub Type Twin/Semi-Detached
Listing Status Pending
Purchase Type For Sale
Square Footage 1,808 sqft
Price per Sqft $176
Subdivision Frankford
MLS Listing ID PAPH2387690
Style Other
Bedrooms 3
Full Baths 2
Half Baths 1
HOA Y/N N
Abv Grd Liv Area 1,808
Originating Board BRIGHT
Year Built 1945
Annual Tax Amount $2,361
Tax Year 2024
Lot Size 1,690 Sqft
Acres 0.04
Lot Dimensions 20.00 x 85.00
Property Description
This beautifully updated twin home offers 3 bedrooms and 2.5 baths, blending modern comforts with classic charm. Start your day on the covered porch, perfect for enjoying your morning coffee or winding down in the evening. The lush landscaping out front adds a touch of privacy and curb appeal.
Step inside to a stunning foyer with marble tile flooring, leading into a living room with wood floors, built-in shelves, and an electric fireplace that adds warmth and character. The kitchen is a chef's dream, featuring granite countertops, a stainless steel farmhouse sink, a prep sink, and a breakfast bar. With top-of-the-line stainless steel appliances, including an LG Studio cooktop, Samsung refrigerator, and DOUBLE Frigidaire Gallery ovens, this kitchen is fully equipped for all your culinary adventures.
A pantry area and a well-appointed laundry room with updated Maytag appliances, a deep sink, and Formica countertops add to the convenience. Hardwood floors and steps lead you upstairs to 3 spacious bedrooms and a luxurious marble-tiled bathroom with a walk-in shower, a soaking bathtub, and another electric fireplace.
The primary bedroom is a cozy retreat with double doors, an entertainment setup, and an electric fireplace. The third-floor attic offers versatile space that could be used as an office, storage, or more. The full-length finished basement features updated flooring, a full bath with a walk-in shower, and plenty of room for entertainment, an office, or additional storage.
Outside, the back patio provides a private space for outdoor entertaining, surrounded by fencing and lush landscaping.
Located just blocks away from Jefferson-Frankford Hospital, this home is also within walking distance to popular local eateries like The Dining Car & Market and Frankford Hall. Enjoy nearby parks like Overington Park, and take advantage of the convenience of public transportation with the Frankford Transportation Center just a short walk away. Plus, you're close to shopping options and all the essentials.
Don't miss out on this incredible opportunity at 1212 Fillmore Street!
Location
State PA
County Philadelphia
Area 19124 (19124)
Zoning RSA3
Rooms
Basement Fully Finished
Interior
Hot Water Natural Gas
Heating Central
Cooling Central A/C
Fireplace N
Heat Source Natural Gas
Exterior
Water Access N
Accessibility None
Garage N
Building
Story 3
Foundation Other
Sewer Public Sewer
Water Public
Architectural Style Other
Level or Stories 3
Additional Building Above Grade, Below Grade
New Construction N
Schools
School District The School District Of Philadelphia
Others
Senior Community No
Tax ID 234109700
Ownership Fee Simple
SqFt Source Assessor
Special Listing Condition Standard




