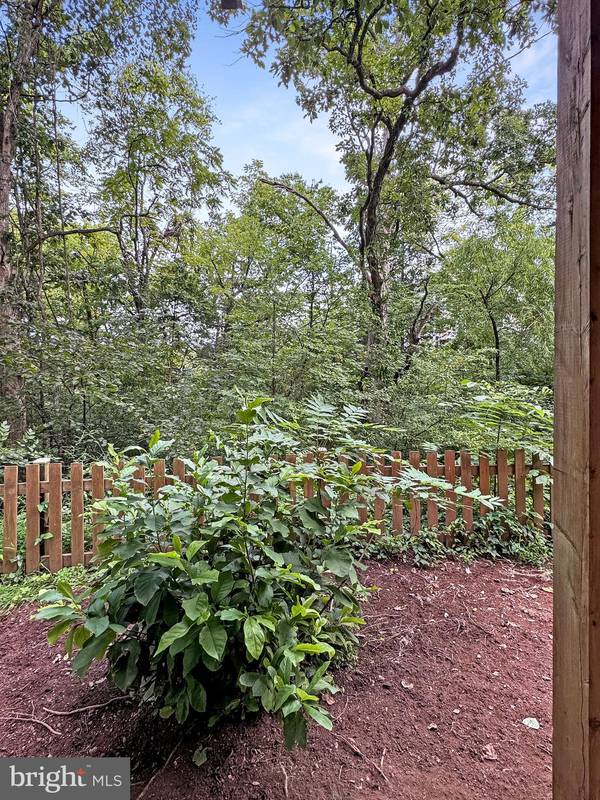
UPDATED:
11/16/2024 09:48 PM
Key Details
Property Type Single Family Home
Sub Type Detached
Listing Status Under Contract
Purchase Type For Sale
Square Footage 2,444 sqft
Price per Sqft $235
Subdivision Independence
MLS Listing ID VAPW2077882
Style Colonial
Bedrooms 4
Full Baths 3
Half Baths 1
HOA Fees $105/mo
HOA Y/N Y
Abv Grd Liv Area 2,008
Originating Board BRIGHT
Year Built 2002
Annual Tax Amount $5,328
Tax Year 2024
Lot Size 6,098 Sqft
Acres 0.14
Property Description
This spacious 4-bedroom, 3.5-bathroom gem offers an ideal layout for both relaxing and entertaining. The heart of the home features a generous living area that flows seamlessly into the dining space and kitchen. Upstairs, you'll find the first bedroom suite complete with a private bath and ample closet space. A second bedroom suite with private bath is in the lower level. Plus there are 2 additional bedrooms that can accommodate family, guests, or a home office.
Step outside to a large deck, perfect for summer BBQs, where you’ll enjoy serene views of the treeline. The fully fenced backyard offers privacy and space for gardening, play, or simply unwinding after a long day.
Location
State VA
County Prince William
Zoning R6
Rooms
Other Rooms Living Room, Dining Room, Kitchen, Family Room, Laundry
Basement Connecting Stairway, Outside Entrance
Main Level Bedrooms 1
Interior
Interior Features Kitchen - Galley
Hot Water Natural Gas
Heating Heat Pump(s)
Cooling Central A/C
Fireplaces Number 1
Equipment Dishwasher, Dryer, Refrigerator, Stove, Washer, Water Heater
Fireplace Y
Appliance Dishwasher, Dryer, Refrigerator, Stove, Washer, Water Heater
Heat Source Natural Gas
Exterior
Parking Features Garage Door Opener
Garage Spaces 2.0
Fence Rear
Water Access N
View Trees/Woods
Accessibility None
Attached Garage 2
Total Parking Spaces 2
Garage Y
Building
Story 3
Foundation Other
Sewer Public Sewer
Water Public
Architectural Style Colonial
Level or Stories 3
Additional Building Above Grade, Below Grade
New Construction N
Schools
School District Prince William County Public Schools
Others
Senior Community No
Tax ID 7596-44-0838
Ownership Fee Simple
SqFt Source Estimated
Special Listing Condition Standard

Get More Information




