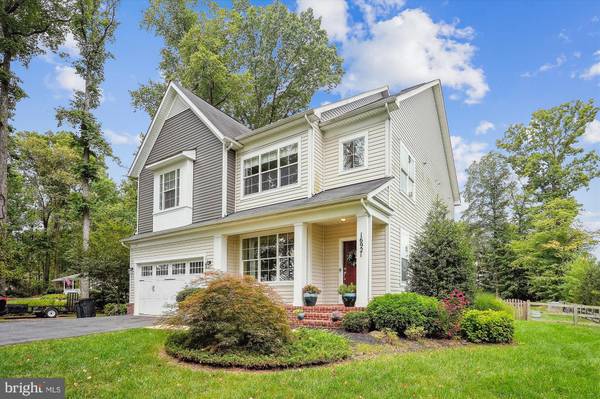
UPDATED:
12/04/2024 08:24 PM
Key Details
Property Type Single Family Home
Sub Type Detached
Listing Status Active
Purchase Type For Sale
Square Footage 4,290 sqft
Price per Sqft $268
Subdivision None Available
MLS Listing ID VALO2078440
Style Colonial
Bedrooms 5
Full Baths 4
Half Baths 1
HOA Y/N N
Abv Grd Liv Area 3,137
Originating Board BRIGHT
Year Built 2015
Annual Tax Amount $7,532
Tax Year 2024
Lot Size 1.030 Acres
Acres 1.03
Property Description
Location
State VA
County Loudoun
Zoning JLMA2
Rooms
Basement Full
Interior
Interior Features Attic, Family Room Off Kitchen, Kitchen - Island, Primary Bath(s), Wood Floors
Hot Water Propane
Heating Forced Air
Cooling Central A/C
Flooring Carpet, Hardwood
Fireplaces Number 1
Fireplaces Type Gas/Propane
Equipment Dishwasher, Disposal, Refrigerator, Oven/Range - Gas, Microwave, Washer, Dryer
Fireplace Y
Window Features Low-E
Appliance Dishwasher, Disposal, Refrigerator, Oven/Range - Gas, Microwave, Washer, Dryer
Heat Source Propane - Leased, Electric
Laundry Upper Floor
Exterior
Parking Features Garage - Front Entry
Garage Spaces 2.0
Fence Rear, Wood
Water Access N
Roof Type Shingle
Accessibility None
Attached Garage 2
Total Parking Spaces 2
Garage Y
Building
Story 3
Foundation Concrete Perimeter
Sewer Septic Exists
Water Well
Architectural Style Colonial
Level or Stories 3
Additional Building Above Grade, Below Grade
Structure Type 9'+ Ceilings
New Construction N
Schools
Elementary Schools Mountain View
Middle Schools Harmony
High Schools Woodgrove
School District Loudoun County Public Schools
Others
Senior Community No
Tax ID 487474936000
Ownership Fee Simple
SqFt Source Assessor
Security Features Security System
Acceptable Financing Bank Portfolio, Cash, Conventional, FHA, VA
Listing Terms Bank Portfolio, Cash, Conventional, FHA, VA
Financing Bank Portfolio,Cash,Conventional,FHA,VA
Special Listing Condition Standard

Get More Information




