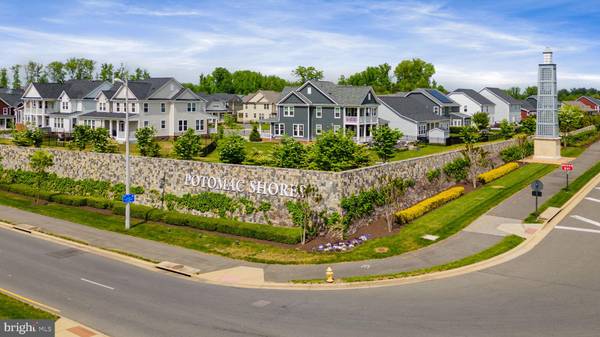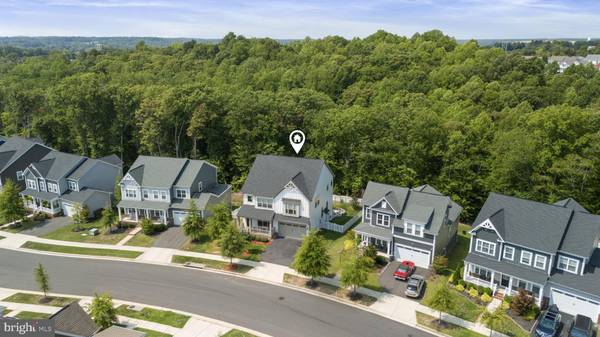
UPDATED:
12/12/2024 05:03 PM
Key Details
Property Type Single Family Home
Sub Type Detached
Listing Status Pending
Purchase Type For Sale
Square Footage 4,681 sqft
Price per Sqft $192
Subdivision Potomac Shores
MLS Listing ID VAPW2077758
Style Coastal
Bedrooms 4
Full Baths 4
Half Baths 1
HOA Fees $180/mo
HOA Y/N Y
Abv Grd Liv Area 3,354
Originating Board BRIGHT
Year Built 2017
Annual Tax Amount $8,166
Tax Year 2024
Lot Size 8,611 Sqft
Acres 0.2
Property Description
The home features four bedrooms with walk-in closets and 4.5 baths, a luxury primary bath with a large shower, soaking tub, double vanities, a private water closet, and a large picture window overlooking the woods! It does not get much better than this. Potomac Shores is a vibrant community known for its excellent schools, beautiful landscapes, and friendly atmosphere. Living here means being part of a close-knit neighborhood with access to top-notch amenities and a lifestyle that promotes relaxation and activity. The Shores Club and Social Barns are in the heart of the community, featuring a full-size gym, movement room, pools, community gardens, event lawns, stunning event spaces, and multipurpose courts. A very active volunteer social committee hosts over thirty community events annually. There is something for everyone!
The community is home to a public Jack Nicklaus Signature of Course that weaves its way through the community and along the Potomac River. If you love nature, the community has eight hundred acres of green space, with walking trails, one of which is a few hundred feet from the home. A Day to Night Town Center and VRE Station on the waterfront are planned for the future. Contact Us or Your Agent Today. Don't miss out on the opportunity to make this incredible property your new home. Schedule a viewing today and experience what makes this home—and Potomac Shores—unique. Make your next move your best move. Welcome home.
Location
State VA
County Prince William
Zoning PMR
Rooms
Other Rooms Dining Room, Primary Bedroom, Bedroom 2, Bedroom 3, Kitchen, Game Room, Family Room, Breakfast Room, Bedroom 1, Study, Laundry, Loft, Recreation Room, Storage Room
Basement Daylight, Full, Fully Finished
Interior
Interior Features Bar, Breakfast Area, Ceiling Fan(s), Chair Railings, Crown Moldings, Family Room Off Kitchen, Floor Plan - Open, Kitchen - Gourmet, Kitchen - Island, Kitchen - Table Space, Recessed Lighting, Sprinkler System, Walk-in Closet(s), Wood Floors
Hot Water Natural Gas
Cooling Ceiling Fan(s), Central A/C
Flooring Carpet, Hardwood
Fireplaces Number 1
Fireplaces Type Gas/Propane, Mantel(s)
Equipment Built-In Microwave, Cooktop, Disposal, Dishwasher, Dryer - Electric, Dryer, Energy Efficient Appliances, Exhaust Fan, Extra Refrigerator/Freezer, Oven - Double
Fireplace Y
Window Features Energy Efficient,Low-E
Appliance Built-In Microwave, Cooktop, Disposal, Dishwasher, Dryer - Electric, Dryer, Energy Efficient Appliances, Exhaust Fan, Extra Refrigerator/Freezer, Oven - Double
Heat Source Natural Gas
Laundry Upper Floor
Exterior
Exterior Feature Deck(s), Patio(s), Porch(es)
Parking Features Garage - Front Entry
Garage Spaces 2.0
Fence Rear
Utilities Available Natural Gas Available, Electric Available
Amenities Available Basketball Courts, Common Grounds, Fitness Center, Golf Course Membership Available, Jog/Walk Path, Party Room, Pier/Dock, Tennis Courts, Tot Lots/Playground
Water Access N
View Trees/Woods
Roof Type Asphalt
Accessibility None
Porch Deck(s), Patio(s), Porch(es)
Attached Garage 2
Total Parking Spaces 2
Garage Y
Building
Lot Description Backs - Parkland, No Thru Street, Rear Yard
Story 3
Foundation Concrete Perimeter
Sewer Public Sewer
Water Public
Architectural Style Coastal
Level or Stories 3
Additional Building Above Grade, Below Grade
Structure Type 9'+ Ceilings,2 Story Ceilings
New Construction N
Schools
Elementary Schools Covington-Harper
Middle Schools Potomac Shores
High Schools Potomac
School District Prince William County Public Schools
Others
HOA Fee Include High Speed Internet,Pool(s),Recreation Facility,Reserve Funds,Trash
Senior Community No
Tax ID 8289-80-4607
Ownership Fee Simple
SqFt Source Assessor
Security Features Security System
Acceptable Financing Conventional, FHA, VA, Cash
Listing Terms Conventional, FHA, VA, Cash
Financing Conventional,FHA,VA,Cash
Special Listing Condition Standard

Get More Information




