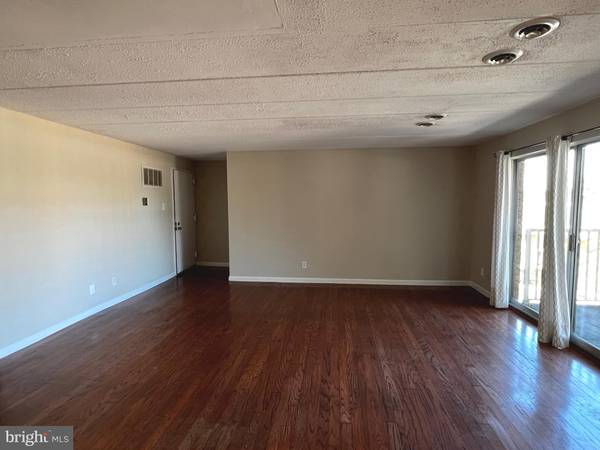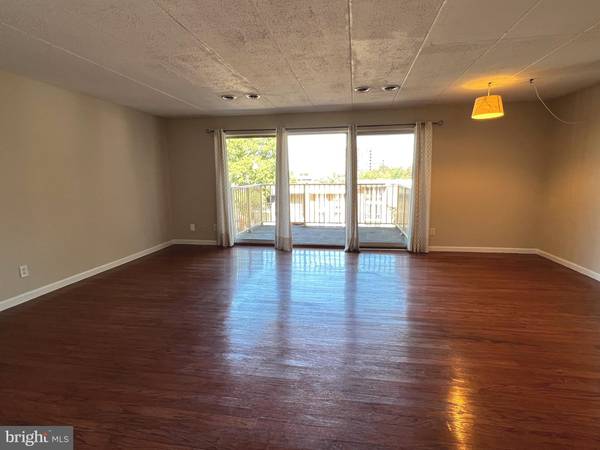
UPDATED:
11/19/2024 01:20 PM
Key Details
Property Type Condo
Sub Type Condo/Co-op
Listing Status Active
Purchase Type For Rent
Square Footage 950 sqft
Subdivision Huntington Club
MLS Listing ID VAFX2199616
Style Colonial
Bedrooms 2
Full Baths 1
Condo Fees $799/mo
HOA Y/N N
Abv Grd Liv Area 950
Originating Board BRIGHT
Year Built 1967
Property Description
Location
State VA
County Fairfax
Zoning RESIDENTIAL
Rooms
Other Rooms Living Room, Dining Room, Bedroom 2, Kitchen, Bedroom 1, Storage Room
Main Level Bedrooms 2
Interior
Interior Features Combination Kitchen/Dining, Window Treatments, Wood Floors, Floor Plan - Open
Hot Water Other
Heating Forced Air
Cooling Central A/C
Equipment Dishwasher, Disposal, Exhaust Fan, Refrigerator, Stove
Fireplace N
Appliance Dishwasher, Disposal, Exhaust Fan, Refrigerator, Stove
Heat Source Other
Exterior
Garage Spaces 1.0
Amenities Available Club House, Exercise Room, Extra Storage, Pool - Outdoor, Laundry Facilities, Tennis Courts, Tot Lots/Playground
Water Access N
Accessibility None
Total Parking Spaces 1
Garage N
Building
Story 1
Unit Features Garden 1 - 4 Floors
Sewer Public Sewer
Water Public
Architectural Style Colonial
Level or Stories 1
Additional Building Above Grade, Below Grade
New Construction N
Schools
Elementary Schools Cameron
Middle Schools Twain
High Schools Edison
School District Fairfax County Public Schools
Others
Pets Allowed N
HOA Fee Include Air Conditioning,Electricity,Ext Bldg Maint,Heat,Pool(s),Sewer,Snow Removal,Trash,Water,Recreation Facility,Management,Insurance,Common Area Maintenance
Senior Community No
Tax ID 0831 23 0121
Ownership Other
Miscellaneous Air Conditioning,Electricity,Gas,Heat,HOA/Condo Fee,Trash Removal,Water,Snow Removal,Sewer,Recreation Facility

Get More Information




