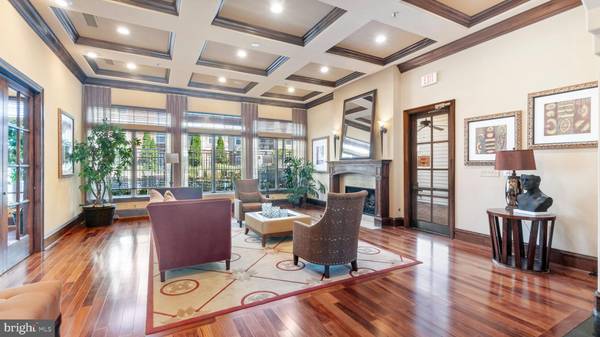
UPDATED:
11/14/2024 04:35 PM
Key Details
Property Type Condo
Sub Type Condo/Co-op
Listing Status Active
Purchase Type For Sale
Square Footage 1,031 sqft
Price per Sqft $387
Subdivision Bryson At Woodland Park
MLS Listing ID VAFX2200364
Style Contemporary
Bedrooms 2
Full Baths 2
Condo Fees $540/mo
HOA Y/N N
Abv Grd Liv Area 1,031
Originating Board BRIGHT
Year Built 2005
Annual Tax Amount $3,702
Tax Year 2024
Property Description
Both bathrooms have been completely transformed with modern quartz countertops, light grey cabinets, stylish titles and new fixtures, providing a fresh and polished look. Fresh neutral paint, complemented by crisp white doors and updated trim, adds a bright and welcoming ambiance throughout the entire home. With over $65K invested in recent renovations, no detail has been overlooked in creating this beautiful, modern space.

Located within a gated community, this condo comes with two assigned parking spots and a range of impressive amenities. Relax in one of two outdoor pools, enjoy a barbecue in the outdoor grilling areas, or host gatherings in the party room, which features a pool table, television, and kitchen area. The well-maintained complex also offers a clubhouse and a gym, ensuring everything you need is just steps away. Ideally situated, the condo is within walking distance to the Herndon Metro station, as well as shopping and dining options, making it a prime location for sophisticated buyers looking for both convenience and style.
Location
State VA
County Fairfax
Zoning 400
Rooms
Other Rooms Living Room, Primary Bedroom, Kitchen, Foyer, Bedroom 1
Main Level Bedrooms 2
Interior
Interior Features Kitchen - Galley, Kitchen - Gourmet, Combination Dining/Living, Crown Moldings, Elevator, Entry Level Bedroom, Upgraded Countertops, Primary Bath(s), Window Treatments, Recessed Lighting, Floor Plan - Open, Floor Plan - Traditional
Hot Water Electric
Heating Forced Air
Cooling Ceiling Fan(s), Central A/C
Equipment Dishwasher, Disposal, Dryer, Exhaust Fan, Icemaker, Microwave, Oven - Self Cleaning, Oven/Range - Electric, Refrigerator, Stove, Washer
Fireplace N
Window Features Double Pane
Appliance Dishwasher, Disposal, Dryer, Exhaust Fan, Icemaker, Microwave, Oven - Self Cleaning, Oven/Range - Electric, Refrigerator, Stove, Washer
Heat Source Natural Gas
Exterior
Exterior Feature Patio(s)
Parking Features Covered Parking
Garage Spaces 2.0
Parking On Site 2
Utilities Available Cable TV Available
Amenities Available Common Grounds, Elevator, Exercise Room, Gated Community, Hot tub, Party Room, Pool - Outdoor
Water Access N
Roof Type Composite
Accessibility Elevator, Level Entry - Main, Other
Porch Patio(s)
Total Parking Spaces 2
Garage Y
Building
Story 1
Unit Features Garden 1 - 4 Floors
Sewer Public Sewer
Water Public
Architectural Style Contemporary
Level or Stories 1
Additional Building Above Grade
Structure Type 9'+ Ceilings,Dry Wall
New Construction N
Schools
Middle Schools Carson
High Schools Westfield
School District Fairfax County Public Schools
Others
Pets Allowed Y
HOA Fee Include Lawn Care Front,Lawn Care Rear,Lawn Care Side,Lawn Maintenance,Management,Insurance,Snow Removal,Trash
Senior Community No
Tax ID 0164 24040413
Ownership Condominium
Security Features 24 hour security,Resident Manager,Security Gate
Acceptable Financing Cash, Conventional, VA
Listing Terms Cash, Conventional, VA
Financing Cash,Conventional,VA
Special Listing Condition Standard
Pets Allowed Case by Case Basis

Get More Information




