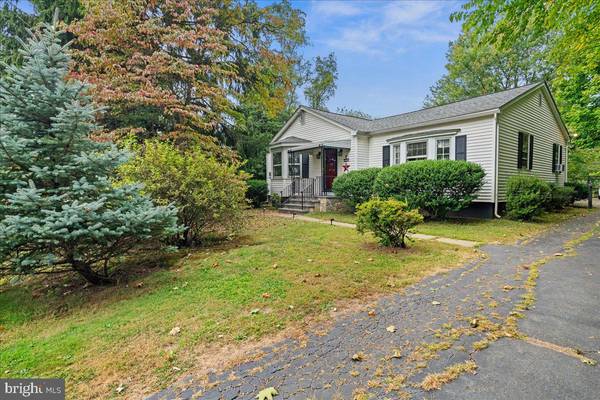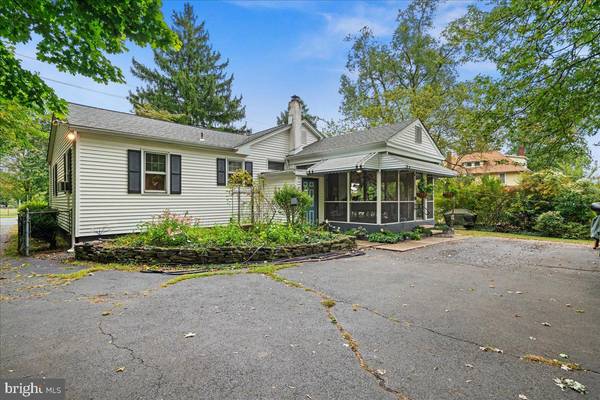UPDATED:
01/08/2025 05:32 AM
Key Details
Property Type Single Family Home
Sub Type Detached
Listing Status Under Contract
Purchase Type For Sale
Square Footage 1,269 sqft
Price per Sqft $256
Subdivision None Available
MLS Listing ID NJME2048582
Style Ranch/Rambler
Bedrooms 3
Full Baths 1
HOA Y/N N
Abv Grd Liv Area 1,269
Originating Board BRIGHT
Year Built 1956
Annual Tax Amount $7,795
Tax Year 2023
Lot Size 0.830 Acres
Acres 0.83
Lot Dimensions 0.00 x 0.00
Property Description
Step inside to discover a large, updated eat-in kitchen, perfect for both casual meals and entertaining guests. The kitchen features modern appliances and ample counter space, catering to all your culinary needs. Adjacent to the kitchen is a cozy family room, providing a welcoming space for relaxation and gatherings.
The home boasts beautiful hardwood floors throughout, adding a touch of elegance and easy maintenance. Each of the three bedrooms is generously sized, offering plenty of natural light and storage options. The full bathroom is well-appointed and designed for functionality. A full basement has the laundry and plenty of storage, as well as an outdoor entrance.
Outside, the property features a large rear yard, complete with a shed for additional storage and a fenced-in garden area, ideal for gardening enthusiasts or those seeking a private outdoor retreat. The screened-in porch offers a serene space to enjoy the outdoors, free from the elements.
Located within the highly regarded Hopewell Township School District, this home provides access to excellent educational opportunities. Additionally, the property is conveniently situated near major highways, ensuring easy commutes and access to nearby amenities.
2337 Pennington Road combines comfort, convenience, and a prime location, making it a must-see property. Schedule your viewing today and experience all that this home has to offer.
Location
State NJ
County Mercer
Area Hopewell Twp (21106)
Zoning SI
Rooms
Other Rooms Kitchen, Family Room, Screened Porch
Basement Outside Entrance, Full
Main Level Bedrooms 3
Interior
Hot Water Oil
Heating Baseboard - Hot Water
Cooling Window Unit(s)
Fireplace N
Heat Source Oil
Exterior
Water Access N
Roof Type Asphalt
Accessibility None
Garage N
Building
Story 1
Foundation Block
Sewer On Site Septic
Water Well
Architectural Style Ranch/Rambler
Level or Stories 1
Additional Building Above Grade, Below Grade
New Construction N
Schools
Middle Schools Timberlane M.S.
High Schools Central H.S.
School District Hopewell Valley Regional Schools
Others
Senior Community No
Tax ID 06-00088-00036
Ownership Fee Simple
SqFt Source Assessor
Special Listing Condition Standard




