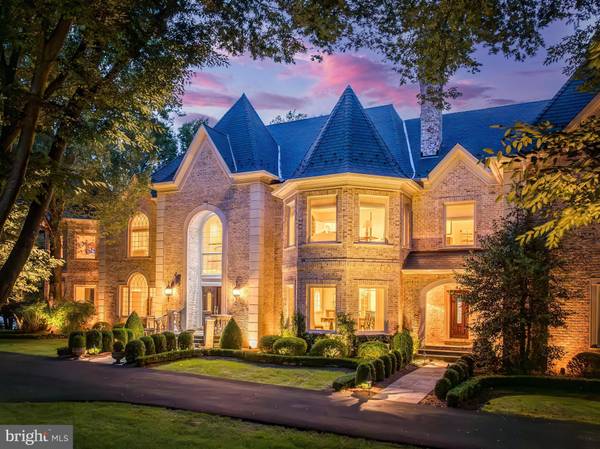
UPDATED:
09/20/2024 04:55 PM
Key Details
Property Type Single Family Home
Sub Type Detached
Listing Status Active
Purchase Type For Sale
Square Footage 15,171 sqft
Price per Sqft $280
Subdivision Falcon Ridge
MLS Listing ID VAFX2197798
Style Colonial
Bedrooms 7
Full Baths 8
Half Baths 1
HOA Fees $500/ann
HOA Y/N Y
Abv Grd Liv Area 12,201
Originating Board BRIGHT
Year Built 1995
Annual Tax Amount $45,830
Tax Year 2024
Lot Size 1.794 Acres
Acres 1.79
Property Description
This home has been meticulously maintained and features the highest quality of craftsmanship and construction with a 4 year old slate composite roof and extensive masonry. Pull in through the wrought-iron gate and tree-lined circular driveway for ample privacy and seclusion. The grand foyer greets you with luxurious marble floors and a sweeping showcase staircase. Appreciate the attention to detail throughout - extensive trim, millwork and built-ins, unique tray, coffered and cathedral ceilings, numerous archways, ornate chandeliers and medallions and multiple stone hearth fireplaces adding elegance to each room.
The two-story family room boasts floor-to-ceiling windows, flooding the space with natural light and offering breathtaking views of the lush grounds. A private, mahogany wood-paneled office provides a serene work-from-home environment, while the gourmet kitchen is a chef’s dream, complete with a commercial-grade range and top-of-the-line appliances. 5 generous bedrooms upstairs feature en-suite baths that have been tastefully updated with modern finishes. The primary bedroom includes a sitting area with a marble fireplace, kitchenette, his-and-hers walk-in closets and an extravagant spa-like bath. The 4th level features 2 living areas, a full bedroom and bath, and mirrored home gym offering options for a live-in au pair or extended family and guests. The walk out lower level is designed for entertaining -- Enjoy the billiards room, wet bar and a custom-built brick wine cellar equipped to hold an extensive collection of your favorite bottles.
The French Country-style architecture extends effortlessly outdoors, featuring meticulously maintained hardscaping, a spacious slate terrace and charming gazebo complete with a built-in bbq, fireplace and TV—ideal for outdoor gatherings. The open lawn space in the backyard is also perfect for a pool. Located in the desirable Langley High School pyramid and minutes to Great Falls Park, Tysons Corner, I-495 and the GW Parkway, this residence blends timeless elegance with modern amenities. If you are looking for an impressive and upgraded property with privacy and the benefits of a neighborhood, welcome home to 10010 High Hill Place.
Location
State VA
County Fairfax
Zoning 100
Rooms
Basement Full, Fully Finished, Connecting Stairway, Improved, Interior Access, Outside Entrance, Rear Entrance, Walkout Level, Windows
Interior
Interior Features Attic, Bar, Breakfast Area, Built-Ins, Butlers Pantry, Ceiling Fan(s), Crown Moldings, Wainscotting, Recessed Lighting, Kitchen - Eat-In, Kitchen - Gourmet, Kitchen - Island, Kitchen - Table Space, Formal/Separate Dining Room, Floor Plan - Traditional, Wood Floors, Wine Storage, Walk-in Closet(s), Wet/Dry Bar, Upgraded Countertops, Store/Office, Spiral Staircase, Skylight(s), Primary Bath(s), Pantry, Kitchenette, Double/Dual Staircase
Hot Water Natural Gas
Heating Forced Air
Cooling Central A/C, Ceiling Fan(s)
Flooring Hardwood, Slate, Carpet, Marble, Tile/Brick
Fireplaces Number 7
Fireplaces Type Stone, Mantel(s), Double Sided
Equipment Built-In Microwave, Built-In Range, Commercial Range, Cooktop, Cooktop - Down Draft, Disposal, Washer, Dryer, Refrigerator, Extra Refrigerator/Freezer, Dishwasher, Oven/Range - Gas, Six Burner Stove
Fireplace Y
Window Features Skylights,Palladian,Casement,Atrium
Appliance Built-In Microwave, Built-In Range, Commercial Range, Cooktop, Cooktop - Down Draft, Disposal, Washer, Dryer, Refrigerator, Extra Refrigerator/Freezer, Dishwasher, Oven/Range - Gas, Six Burner Stove
Heat Source Natural Gas
Laundry Has Laundry, Main Floor
Exterior
Exterior Feature Deck(s), Patio(s)
Parking Features Garage Door Opener, Garage - Side Entry, Built In, Additional Storage Area, Inside Access, Oversized
Garage Spaces 4.0
Water Access N
Roof Type Slate,Composite
Accessibility None
Porch Deck(s), Patio(s)
Attached Garage 4
Total Parking Spaces 4
Garage Y
Building
Lot Description No Thru Street
Story 4
Foundation Slab
Sewer Septic = # of BR
Water Well
Architectural Style Colonial
Level or Stories 4
Additional Building Above Grade, Below Grade
Structure Type 2 Story Ceilings,9'+ Ceilings,High,Tray Ceilings,Vaulted Ceilings,Brick,Wood Ceilings,Wood Walls,Masonry,Cathedral Ceilings
New Construction N
Schools
Elementary Schools Great Falls
Middle Schools Cooper
High Schools Langley
School District Fairfax County Public Schools
Others
HOA Fee Include Trash
Senior Community No
Tax ID 0034 06020017
Ownership Fee Simple
SqFt Source Assessor
Special Listing Condition Standard

Get More Information




