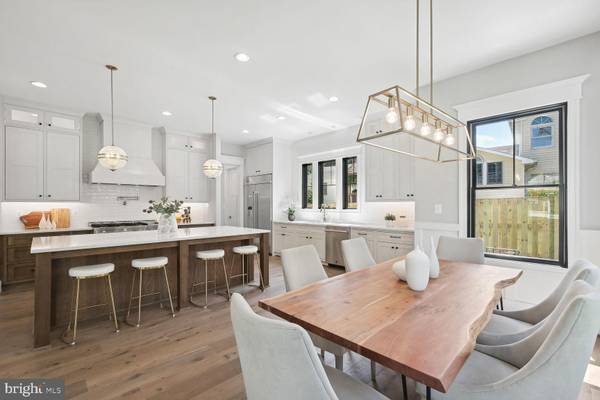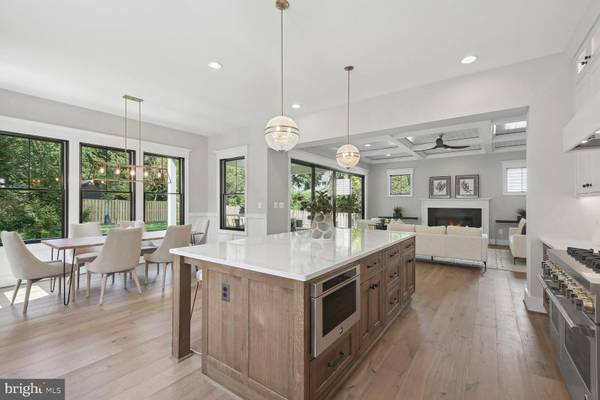
UPDATED:
12/09/2024 05:39 PM
Key Details
Property Type Single Family Home
Sub Type Detached
Listing Status Pending
Purchase Type For Sale
Square Footage 5,360 sqft
Price per Sqft $447
Subdivision Vienna Woods
MLS Listing ID VAFX2201328
Style Transitional
Bedrooms 5
Full Baths 6
HOA Y/N N
Abv Grd Liv Area 3,900
Originating Board BRIGHT
Year Built 2024
Annual Tax Amount $7,326
Tax Year 2024
Lot Size 0.268 Acres
Acres 0.27
Property Description
Location
State VA
County Fairfax
Zoning 904
Rooms
Other Rooms Dining Room, Primary Bedroom, Bedroom 2, Bedroom 3, Bedroom 5, Kitchen, Game Room, Family Room, Breakfast Room, Bedroom 1, Laundry, Mud Room, Office, Recreation Room, Primary Bathroom, Full Bath
Basement Fully Finished
Interior
Interior Features Bar, Bathroom - Soaking Tub, Bathroom - Walk-In Shower, Breakfast Area, Built-Ins, Crown Moldings, Entry Level Bedroom, Family Room Off Kitchen, Floor Plan - Open, Formal/Separate Dining Room, Kitchen - Eat-In, Kitchen - Island, Kitchen - Table Space, Kitchen - Gourmet, Pantry, Primary Bath(s), Recessed Lighting, Upgraded Countertops, Walk-in Closet(s), Wet/Dry Bar, Wood Floors
Hot Water Natural Gas
Heating Forced Air
Cooling Central A/C
Fireplaces Number 1
Fireplaces Type Fireplace - Glass Doors, Gas/Propane, Mantel(s)
Equipment Built-In Microwave, Built-In Range, Commercial Range, Dishwasher, Disposal, Dual Flush Toilets, Exhaust Fan, Humidifier, Icemaker, Oven - Double, Oven - Self Cleaning, Oven/Range - Gas, Range Hood, Refrigerator, Six Burner Stove, Stainless Steel Appliances, Washer/Dryer Hookups Only, Water Heater - High-Efficiency
Fireplace Y
Appliance Built-In Microwave, Built-In Range, Commercial Range, Dishwasher, Disposal, Dual Flush Toilets, Exhaust Fan, Humidifier, Icemaker, Oven - Double, Oven - Self Cleaning, Oven/Range - Gas, Range Hood, Refrigerator, Six Burner Stove, Stainless Steel Appliances, Washer/Dryer Hookups Only, Water Heater - High-Efficiency
Heat Source Natural Gas
Laundry Hookup, Upper Floor
Exterior
Exterior Feature Deck(s)
Parking Features Garage - Side Entry, Garage Door Opener, Inside Access
Garage Spaces 2.0
Water Access N
Roof Type Architectural Shingle
Accessibility None
Porch Deck(s)
Attached Garage 2
Total Parking Spaces 2
Garage Y
Building
Story 2
Foundation Concrete Perimeter
Sewer Public Sewer
Water Public
Architectural Style Transitional
Level or Stories 2
Additional Building Above Grade, Below Grade
New Construction Y
Schools
Elementary Schools Vienna
Middle Schools Thoreau
High Schools Madison
School District Fairfax County Public Schools
Others
Senior Community No
Tax ID 0384 15 0803
Ownership Fee Simple
SqFt Source Assessor
Special Listing Condition Standard

Get More Information




