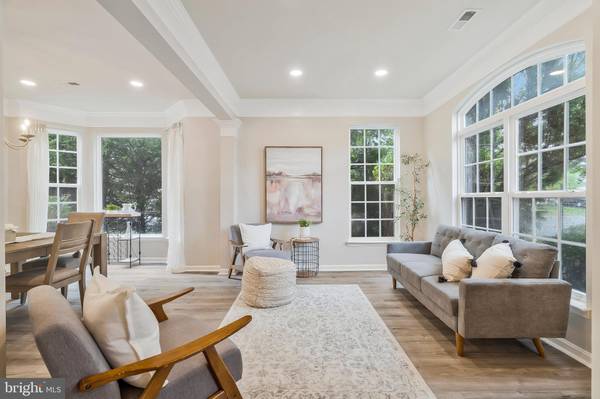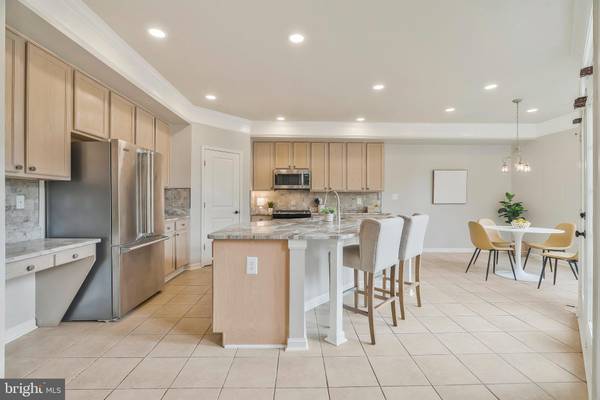
UPDATED:
11/22/2024 02:33 PM
Key Details
Property Type Townhouse
Sub Type End of Row/Townhouse
Listing Status Pending
Purchase Type For Sale
Square Footage 3,085 sqft
Price per Sqft $215
Subdivision Victory Lakes
MLS Listing ID VAPW2079842
Style Colonial
Bedrooms 4
Full Baths 3
Half Baths 1
HOA Fees $125/mo
HOA Y/N Y
Abv Grd Liv Area 3,085
Originating Board BRIGHT
Year Built 2005
Annual Tax Amount $5,434
Tax Year 2024
Lot Size 3,907 Sqft
Acres 0.09
Property Description
Location
State VA
County Prince William
Zoning R6
Rooms
Other Rooms Living Room, Dining Room, Primary Bedroom, Bedroom 2, Bedroom 3, Bedroom 4, Kitchen, Family Room, Foyer, Breakfast Room, Laundry, Loft
Interior
Interior Features Kitchen - Island, Dining Area, Primary Bath(s), Floor Plan - Open, Ceiling Fan(s), Bathroom - Soaking Tub, Bathroom - Walk-In Shower, Breakfast Area, Chair Railings, Family Room Off Kitchen, Formal/Separate Dining Room, Kitchen - Table Space, Pantry, Recessed Lighting, Upgraded Countertops, Walk-in Closet(s), Wood Floors, Other
Hot Water Natural Gas
Heating Forced Air
Cooling Central A/C
Flooring Luxury Vinyl Plank
Fireplaces Number 1
Fireplaces Type Gas/Propane, Screen
Equipment Disposal, Dishwasher, Refrigerator, Stove, Washer, Dryer, Built-In Microwave
Fireplace Y
Window Features Double Pane,Insulated
Appliance Disposal, Dishwasher, Refrigerator, Stove, Washer, Dryer, Built-In Microwave
Heat Source Natural Gas
Laundry Has Laundry, Washer In Unit, Dryer In Unit, Upper Floor
Exterior
Exterior Feature Patio(s), Porch(es), Brick
Parking Features Garage - Front Entry, Garage Door Opener
Garage Spaces 2.0
Fence Rear, Wood
Utilities Available Cable TV Available
Amenities Available Basketball Courts, Bike Trail, Club House, Common Grounds, Swimming Pool, Tennis Courts, Volleyball Courts, Tot Lots/Playground, Exercise Room
Water Access N
Roof Type Asphalt
Street Surface Black Top,Paved
Accessibility None
Porch Patio(s), Porch(es), Brick
Attached Garage 1
Total Parking Spaces 2
Garage Y
Building
Lot Description Corner
Story 3
Foundation Slab
Sewer Public Sewer
Water Public
Architectural Style Colonial
Level or Stories 3
Additional Building Above Grade, Below Grade
Structure Type 9'+ Ceilings,Dry Wall
New Construction N
Schools
Elementary Schools Victory
Middle Schools Marsteller
High Schools Patriot
School District Prince William County Public Schools
Others
HOA Fee Include Management,Pool(s),Snow Removal
Senior Community No
Tax ID 7596-11-8148
Ownership Fee Simple
SqFt Source Assessor
Acceptable Financing Cash, Conventional, FHA, VHDA, VA
Listing Terms Cash, Conventional, FHA, VHDA, VA
Financing Cash,Conventional,FHA,VHDA,VA
Special Listing Condition Standard

Get More Information




