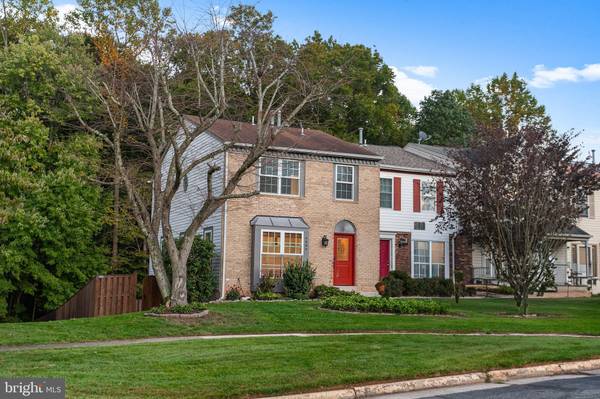
UPDATED:
11/06/2024 11:12 PM
Key Details
Property Type Townhouse
Sub Type End of Row/Townhouse
Listing Status Pending
Purchase Type For Sale
Square Footage 2,347 sqft
Price per Sqft $195
Subdivision Dale City
MLS Listing ID VAPW2080022
Style Traditional
Bedrooms 3
Full Baths 2
Half Baths 2
HOA Fees $95/mo
HOA Y/N Y
Abv Grd Liv Area 1,635
Originating Board BRIGHT
Year Built 1991
Annual Tax Amount $3,850
Tax Year 2024
Lot Size 2,918 Sqft
Acres 0.07
Property Description
Welcome to this beautifully updated 3-bedroom, 2 full-bath, and 2 half-bath corner unit townhouse, offering the perfect combination of comfort, style, and convenience. Nestled in a serene setting, this home boasts wonderful views and partial privacy, making it a true place to cal home.
Step inside to discover a newly painted interior that feels fresh and inviting, with plenty of natural light streaming through large windows. The main level flows effortlessly, leading to a spacious deck—ideal for relaxing or entertaining—overlooking a private backyard. The corner unit location ensures added outdoor space, and privacy that’s hard to find!
Upstairs, the primary bedroom offers a peaceful sanctuary with ample closet space and an ensuite bath. Two additional well-sized bedrooms share another full bath. The lower level features a versatile space, perfect for a home office or recreation area, complete with a convenient half bath.
Other highlights include ample storage, off-street parking, and proximity to local amenities, shopping, and dining.
Prime Location: This home is conveniently located near the OmniRide bus stop for Route 91 (Dale City to OmniRide/OmniLink), offering more easy access to commuting options to Washington DC, Arlington, shopping, and dining. Perfect for commuters!
Don’t miss the opportunity to make this gorgeous home your own!
Location
State VA
County Prince William
Zoning RPC
Rooms
Basement Fully Finished
Interior
Hot Water Natural Gas
Heating Heat Pump(s)
Cooling Central A/C
Flooring Wood, Ceramic Tile, Carpet
Fireplaces Number 1
Equipment Built-In Microwave, Water Heater, Washer, Refrigerator, Dryer, Dishwasher, Oven/Range - Gas
Furnishings No
Fireplace Y
Appliance Built-In Microwave, Water Heater, Washer, Refrigerator, Dryer, Dishwasher, Oven/Range - Gas
Heat Source Natural Gas
Exterior
Exterior Feature Deck(s)
Garage Spaces 2.0
Parking On Site 2
Water Access N
View Trees/Woods
Roof Type Shingle
Accessibility None
Porch Deck(s)
Total Parking Spaces 2
Garage N
Building
Story 3
Foundation Concrete Perimeter
Sewer Public Sewer
Water Public
Architectural Style Traditional
Level or Stories 3
Additional Building Above Grade, Below Grade
Structure Type Dry Wall
New Construction N
Schools
High Schools Hylton
School District Prince William County Public Schools
Others
Senior Community No
Tax ID 8092-08-8523
Ownership Fee Simple
SqFt Source Assessor
Acceptable Financing FHA, Cash, Conventional, VA, Private
Listing Terms FHA, Cash, Conventional, VA, Private
Financing FHA,Cash,Conventional,VA,Private
Special Listing Condition Standard

Get More Information




