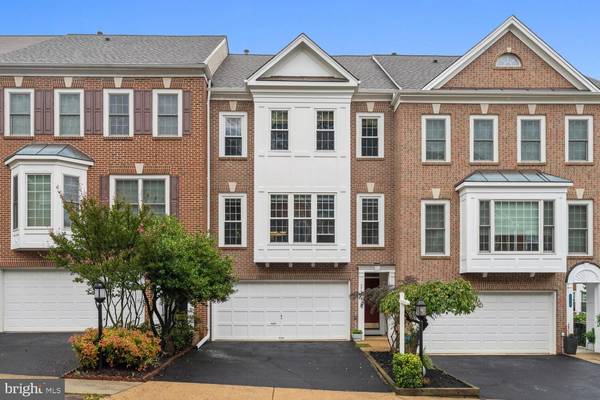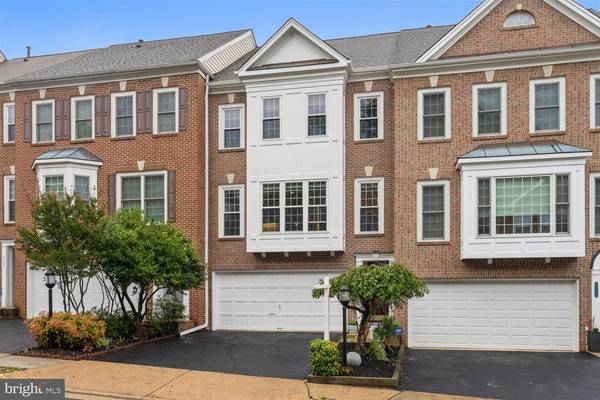
OPEN HOUSE
Sun Dec 15, 12:00pm - 2:00pm
UPDATED:
12/13/2024 03:26 PM
Key Details
Property Type Townhouse
Sub Type Interior Row/Townhouse
Listing Status Active
Purchase Type For Sale
Square Footage 1,884 sqft
Price per Sqft $424
Subdivision Governors Grove
MLS Listing ID VAFX2204148
Style Contemporary
Bedrooms 3
Full Baths 2
Half Baths 1
HOA Fees $303/qua
HOA Y/N Y
Abv Grd Liv Area 1,884
Originating Board BRIGHT
Year Built 1999
Annual Tax Amount $8,174
Tax Year 2024
Lot Size 1,932 Sqft
Acres 0.04
Property Description
Recently updated gourmet kitchen has high-end modern cherry wood cabinetry, white granite countertops include a curved bar, white marble backsplash inlaid with sparkling mother-of-pearl and stain steel appliances. Kitchen includes a sitting room with archway to a formal dining room which opens to a living room with vaulted ceiling living and 3 large palladium windows. French doors open to a deck sheltered by a magnificent maple tree that provides shade and privacy in the outdoor space.
The 2nd floor includes a spacious Master Suite with vaulted ceiling, walk-in closet and spa-like ensuite bathroom along with two secondary bedrooms and laundry room. All bathrooms were updated in 2014; kitchen renovation in 2018; windows replaced 2013; new roof in 2018; and deck updated with Trex in 2020. The above-ground basement is bright with 2 large windows & sliding doors to yard. It includes extra storage space and can be additional living space or home theater and is plumbed to add bathroom.
Governors Grove is a tranquil but vibrant enclave surrounded by forests with extensive wildlife, including a bald eagles nest. Community amenities include tennis court, gazebo, kid park, dog run and pond with fountain. A paved greenway with benches runs along the pond to enjoy the gardens, wildlife & waterbirds. Nature paths link the adjacent neighborhoods.
Only 3 miles from Fairfax County’s largest Nature Park - Huntley Meadows – a 1,452-acre wetland with trail system through forests & wildflower meadows with boardwalk, observation platform and visitor center.
Location
State VA
County Fairfax
Zoning 308
Rooms
Basement Daylight, Full, Connecting Stairway, Fully Finished, Full, Heated, Interior Access, Walkout Level, Windows
Interior
Interior Features Bathroom - Soaking Tub, Breakfast Area, Built-Ins, Carpet, Dining Area, Floor Plan - Traditional, Formal/Separate Dining Room, Kitchen - Gourmet, Kitchen - Island, Pantry, Upgraded Countertops, Walk-in Closet(s), Window Treatments, Wood Floors
Hot Water Natural Gas
Heating Central
Cooling Central A/C
Fireplaces Number 1
Equipment Built-In Microwave, Dishwasher, Disposal, Dryer, Refrigerator, Stainless Steel Appliances, Stove, Washer, Water Heater
Fireplace Y
Appliance Built-In Microwave, Dishwasher, Disposal, Dryer, Refrigerator, Stainless Steel Appliances, Stove, Washer, Water Heater
Heat Source Natural Gas
Exterior
Exterior Feature Deck(s)
Parking Features Garage Door Opener
Garage Spaces 1.0
Water Access N
Accessibility None
Porch Deck(s)
Attached Garage 1
Total Parking Spaces 1
Garage Y
Building
Story 3
Foundation Other
Sewer Public Sewer
Water Public
Architectural Style Contemporary
Level or Stories 3
Additional Building Above Grade, Below Grade
New Construction N
Schools
School District Fairfax County Public Schools
Others
Pets Allowed Y
Senior Community No
Tax ID 0822 22 0066
Ownership Fee Simple
SqFt Source Assessor
Special Listing Condition Standard
Pets Allowed Cats OK, Dogs OK

Get More Information




