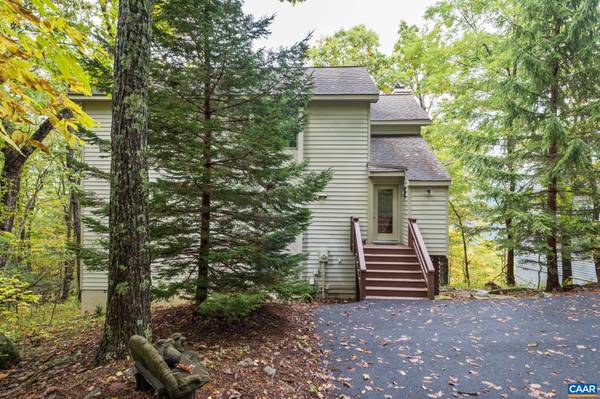UPDATED:
12/24/2024 11:43 AM
Key Details
Property Type Single Family Home
Sub Type Detached
Listing Status Pending
Purchase Type For Sale
Square Footage 2,384 sqft
Price per Sqft $272
Subdivision Unknown
MLS Listing ID 657468
Style Contemporary
Bedrooms 4
Full Baths 3
HOA Fees $2,170/ann
HOA Y/N Y
Abv Grd Liv Area 1,440
Originating Board CAAR
Year Built 1994
Annual Tax Amount $2,857
Tax Year 2024
Lot Size 0.500 Acres
Acres 0.5
Property Description
Location
State VA
County Nelson
Zoning RPC
Rooms
Other Rooms Living Room, Dining Room, Kitchen, Family Room, Foyer, Laundry, Full Bath, Additional Bedroom
Basement Fully Finished, Full, Heated, Interior Access, Outside Entrance, Walkout Level, Windows
Main Level Bedrooms 1
Interior
Interior Features Entry Level Bedroom
Heating Baseboard, Wood Burn Stove
Cooling Wall Unit
Flooring Carpet, Ceramic Tile, Hardwood, Laminated
Fireplaces Number 2
Fireplaces Type Gas/Propane, Wood
Inclusions Furnishings & appliances with exclusions
Equipment Dryer, Washer/Dryer Hookups Only, Washer
Fireplace Y
Window Features Casement,Screens
Appliance Dryer, Washer/Dryer Hookups Only, Washer
Heat Source Wood
Exterior
Amenities Available Club House, Community Center, Meeting Room, Picnic Area, Tot Lots/Playground, Swimming Pool, Tennis Courts, Jog/Walk Path
View Mountain, Trees/Woods
Roof Type Composite
Accessibility None
Garage N
Building
Lot Description Mountainous, Trees/Wooded
Story 2
Foundation Block, Crawl Space
Sewer Public Sewer
Water Public
Architectural Style Contemporary
Level or Stories 2
Additional Building Above Grade, Below Grade
Structure Type Vaulted Ceilings,Cathedral Ceilings
New Construction N
Schools
Elementary Schools Rockfish
Middle Schools Nelson
High Schools Nelson
School District Nelson County Public Schools
Others
Senior Community No
Ownership Other
Security Features Security Gate,Smoke Detector
Special Listing Condition Standard




