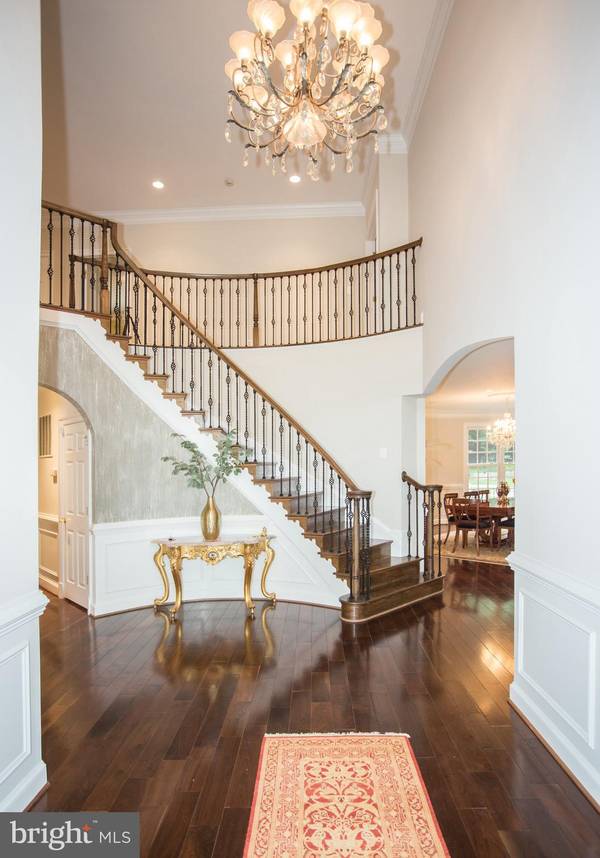
UPDATED:
11/04/2024 03:44 PM
Key Details
Property Type Single Family Home
Sub Type Detached
Listing Status Active
Purchase Type For Rent
Square Footage 5,985 sqft
Subdivision Woodland Acres
MLS Listing ID VAFX2204188
Style Colonial
Bedrooms 5
Full Baths 4
Half Baths 2
HOA Y/N N
Abv Grd Liv Area 4,485
Originating Board BRIGHT
Year Built 2001
Lot Size 1.001 Acres
Acres 1.0
Property Description
Sited on 1 acre very private!
Location
State VA
County Fairfax
Zoning 120
Rooms
Basement Daylight, Full, Walkout Level, Fully Finished
Interior
Interior Features Bar, Breakfast Area, Ceiling Fan(s), Crown Moldings, Family Room Off Kitchen, Formal/Separate Dining Room, Walk-in Closet(s), WhirlPool/HotTub, Primary Bath(s), Kitchen - Gourmet, Double/Dual Staircase
Hot Water Natural Gas
Heating Forced Air
Cooling Central A/C, Zoned
Flooring Hardwood
Fireplaces Number 2
Fireplaces Type Gas/Propane
Equipment Built-In Microwave, Cooktop, Dishwasher, Disposal, Dryer, Oven/Range - Gas, Range Hood, Refrigerator, Washer, Oven - Wall
Fireplace Y
Appliance Built-In Microwave, Cooktop, Dishwasher, Disposal, Dryer, Oven/Range - Gas, Range Hood, Refrigerator, Washer, Oven - Wall
Heat Source Natural Gas
Laundry Main Floor
Exterior
Exterior Feature Brick, Patio(s)
Parking Features Garage - Side Entry, Garage Door Opener, Inside Access, Oversized
Garage Spaces 3.0
Water Access N
View Trees/Woods
Roof Type Composite
Accessibility None
Porch Brick, Patio(s)
Attached Garage 3
Total Parking Spaces 3
Garage Y
Building
Story 3
Foundation Concrete Perimeter
Sewer Public Sewer
Water Public
Architectural Style Colonial
Level or Stories 3
Additional Building Above Grade, Below Grade
Structure Type 2 Story Ceilings,9'+ Ceilings
New Construction N
Schools
Elementary Schools Chesterbrook
Middle Schools Longfellow
High Schools Mclean
School District Fairfax County Public Schools
Others
Pets Allowed N
Senior Community No
Tax ID 0411 23 0009
Ownership Other
SqFt Source Estimated
Miscellaneous Trash Removal,Lawn Service

Get More Information




