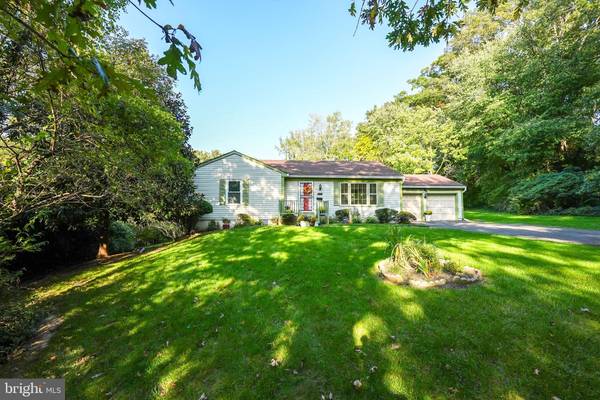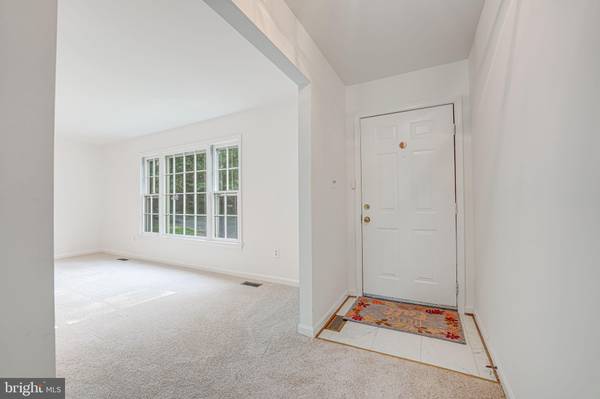
OPEN HOUSE
Sun Dec 15, 1:00pm - 3:00pm
UPDATED:
12/12/2024 01:56 PM
Key Details
Property Type Single Family Home
Sub Type Detached
Listing Status Active
Purchase Type For Sale
Square Footage 2,656 sqft
Price per Sqft $320
Subdivision Fort Hunt
MLS Listing ID VAFX2206088
Style Traditional
Bedrooms 4
Full Baths 3
HOA Y/N N
Abv Grd Liv Area 1,328
Originating Board BRIGHT
Year Built 1989
Annual Tax Amount $9,347
Tax Year 2024
Lot Size 1.000 Acres
Acres 1.0
Property Description
*** PRICE REDUCED!***
This charming house only needs one thing; for you to move in and make it your home! Nestled in privacy, this lovely 2 level, 2,650 square foot home sits on a generous one-acre lot. The abundance of living space throughout the home is ready for your personal touch and endless possibilities. The main level features a formal living room, formal dining room, family room and three inviting bedrooms, each with generous closet space, ensuring plenty of storage. The master bedroom offers a private ensuite bathroom. Strategically located in the heart of the home, the kitchen, equipped with stainless steel appliances, granite countertops and a brand-new dishwasher, makes mealtime a breeze. Descend to the fully finished basement, where high ceilings and full-sized windows create an airy atmosphere and a great space for family, guests, and fun. French doors lead out to the expansive, plush yard with beautiful trees, offering a serene retreat and ample space for outdoor activities. The lower level also includes a fourth bedroom, full bathroom, laundry room and ample storage space. You'll appreciate the two-car garage and extra parking for four more vehicles. With fresh paint and carpeting throughout, plus a new primary bath vanity, this home is ready for your its new owners. Come make it your own!
This home provides superb access to everything the area has to offer: dining, shopping, and outdoor trails. Come and experience the amazing things to do in Alexandria! Minutes to Old Town, Huntington Metro, Washington D.C., Mt. Vernon, and all the arteries of travel.
Location
State VA
County Fairfax
Zoning 120
Rooms
Basement Walkout Level, Full
Main Level Bedrooms 3
Interior
Interior Features Entry Level Bedroom, Bathroom - Stall Shower, Bathroom - Tub Shower, Upgraded Countertops
Hot Water Natural Gas
Heating Forced Air
Cooling Central A/C
Flooring Carpet, Wood
Fireplaces Number 1
Fireplaces Type Wood
Inclusions Basement Fridge
Equipment Dishwasher, Disposal, Dryer, Water Heater, Washer, Stove, Refrigerator
Fireplace Y
Appliance Dishwasher, Disposal, Dryer, Water Heater, Washer, Stove, Refrigerator
Heat Source Natural Gas
Laundry Lower Floor
Exterior
Exterior Feature Deck(s)
Parking Features Garage - Front Entry
Garage Spaces 2.0
Water Access N
View Garden/Lawn, Trees/Woods
Accessibility None
Porch Deck(s)
Attached Garage 2
Total Parking Spaces 2
Garage Y
Building
Story 2
Foundation Slab
Sewer Public Sewer
Water Public
Architectural Style Traditional
Level or Stories 2
Additional Building Above Grade, Below Grade
New Construction N
Schools
Elementary Schools Fort Hunt
Middle Schools Sandburg
High Schools West Potomac
School District Fairfax County Public Schools
Others
Senior Community No
Tax ID 1022 01 0007
Ownership Fee Simple
SqFt Source Assessor
Security Features Main Entrance Lock
Acceptable Financing Cash, Conventional, FHA, VA, Other
Listing Terms Cash, Conventional, FHA, VA, Other
Financing Cash,Conventional,FHA,VA,Other
Special Listing Condition Standard

Get More Information




