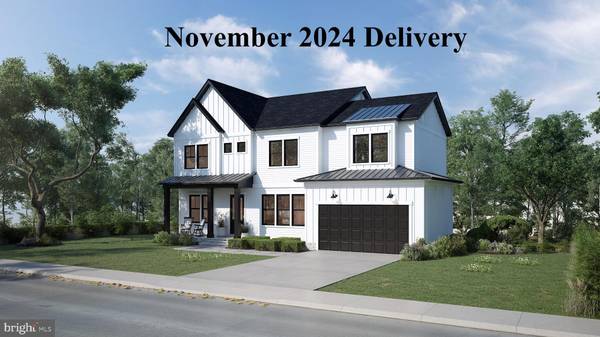
UPDATED:
11/24/2024 01:43 PM
Key Details
Property Type Single Family Home
Sub Type Detached
Listing Status Pending
Purchase Type For Sale
Square Footage 5,112 sqft
Price per Sqft $439
Subdivision Vienna Woods
MLS Listing ID VAFX2206650
Style Craftsman,Farmhouse/National Folk,Transitional
Bedrooms 5
Full Baths 4
Half Baths 1
HOA Y/N N
Abv Grd Liv Area 3,614
Originating Board BRIGHT
Year Built 2024
Annual Tax Amount $6,830
Tax Year 2024
Lot Size 10,320 Sqft
Acres 0.24
Property Description
Location
State VA
County Fairfax
Zoning 904
Rooms
Basement Fully Finished
Interior
Hot Water Natural Gas
Cooling Central A/C
Fireplace N
Heat Source Natural Gas
Exterior
Parking Features Garage - Front Entry
Garage Spaces 2.0
Water Access N
Accessibility None
Attached Garage 2
Total Parking Spaces 2
Garage Y
Building
Story 3
Foundation Concrete Perimeter
Sewer Public Sewer
Water Public
Architectural Style Craftsman, Farmhouse/National Folk, Transitional
Level or Stories 3
Additional Building Above Grade, Below Grade
New Construction Y
Schools
Elementary Schools Vienna
Middle Schools Thoreau
High Schools Madison
School District Fairfax County Public Schools
Others
Senior Community No
Tax ID 0384 14 0003
Ownership Fee Simple
SqFt Source Assessor
Special Listing Condition Standard

Get More Information



