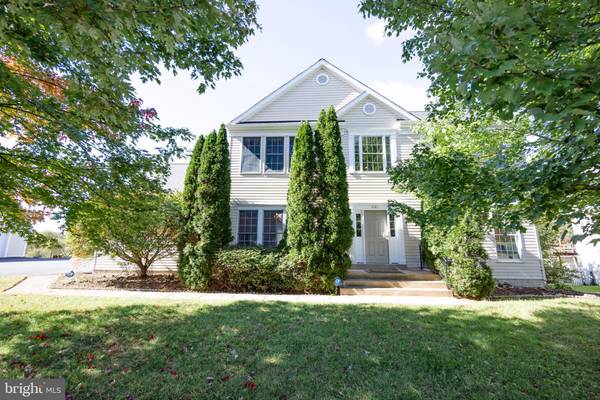
UPDATED:
11/16/2024 02:16 PM
Key Details
Property Type Single Family Home
Sub Type Detached
Listing Status Active
Purchase Type For Sale
Square Footage 3,644 sqft
Price per Sqft $227
Subdivision Gardner Meadows
MLS Listing ID VALO2082032
Style Colonial
Bedrooms 6
Full Baths 4
HOA Fees $463/ann
HOA Y/N Y
Abv Grd Liv Area 2,620
Originating Board BRIGHT
Year Built 2001
Annual Tax Amount $7,986
Tax Year 2024
Lot Size 10,890 Sqft
Acres 0.25
Property Description
Upstairs, you'll find 4 bedrooms, including a luxurious Master Suite with an en-suite bath and his & her closets. The fully finished basement adds even more living space, complete with LVP flooring, a family room, a full bar, an additional bedroom with a walk-in closet, a full bath, and extra storage.
Step outside to entertain on the off-basement patio or unwind on the expansive second-level deck while enjoying picturesque views. The backyard is fully fenced with dual gate access, situated on a spacious 0.25-acre lot. Recent updates include a new roof (2024) and a replaced HVAC system (2023), Hot water (2021). This home is nestled in a fantastic neighborhood with easy access to Route 7—perfect for your family’s needs!
Location
State VA
County Loudoun
Zoning PV:R2
Rooms
Basement Full, Sump Pump, Walkout Level, Outside Entrance, Interior Access, Fully Finished
Main Level Bedrooms 1
Interior
Interior Features Bar, Ceiling Fan(s), Breakfast Area, Carpet, Family Room Off Kitchen, Floor Plan - Traditional, Formal/Separate Dining Room, Primary Bath(s), Pantry, Recessed Lighting, Walk-in Closet(s), Wood Floors
Hot Water Electric
Heating Forced Air
Cooling Central A/C, Ceiling Fan(s)
Flooring Carpet, Ceramic Tile, Hardwood, Vinyl
Fireplaces Number 1
Fireplaces Type Gas/Propane, Mantel(s), Insert, Marble
Equipment Stainless Steel Appliances, Refrigerator, Built-In Microwave, Dishwasher, Oven/Range - Electric, Disposal, Washer, Dryer
Fireplace Y
Appliance Stainless Steel Appliances, Refrigerator, Built-In Microwave, Dishwasher, Oven/Range - Electric, Disposal, Washer, Dryer
Heat Source Propane - Leased
Laundry Main Floor, Washer In Unit, Dryer In Unit
Exterior
Exterior Feature Deck(s), Patio(s)
Parking Features Additional Storage Area, Garage - Side Entry
Garage Spaces 2.0
Fence Fully, Wood, Split Rail
Utilities Available Propane, Under Ground, Electric Available, Sewer Available, Water Available
Water Access N
View Park/Greenbelt
Roof Type Asphalt
Accessibility Level Entry - Main
Porch Deck(s), Patio(s)
Attached Garage 2
Total Parking Spaces 2
Garage Y
Building
Story 3
Foundation Concrete Perimeter
Sewer Public Septic, Public Sewer
Water Public
Architectural Style Colonial
Level or Stories 3
Additional Building Above Grade, Below Grade
New Construction N
Schools
Elementary Schools Emerick
Middle Schools Blue Ridge
High Schools Loudoun Valley
School District Loudoun County Public Schools
Others
Pets Allowed Y
HOA Fee Include Common Area Maintenance
Senior Community No
Tax ID 489408626000
Ownership Fee Simple
SqFt Source Estimated
Security Features Smoke Detector,Main Entrance Lock
Acceptable Financing Cash, Conventional, FHA, VA
Listing Terms Cash, Conventional, FHA, VA
Financing Cash,Conventional,FHA,VA
Special Listing Condition Standard
Pets Allowed No Pet Restrictions

Get More Information




