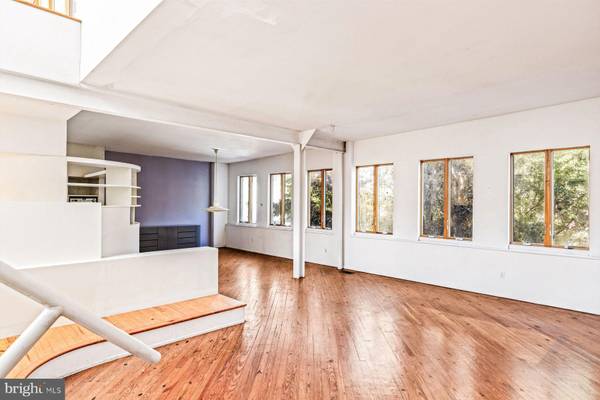
UPDATED:
12/10/2024 02:19 PM
Key Details
Property Type Townhouse
Sub Type Interior Row/Townhouse
Listing Status Under Contract
Purchase Type For Sale
Square Footage 3,286 sqft
Price per Sqft $365
Subdivision None Available
MLS Listing ID PAPH2397272
Style Other,Mid-Century Modern,Contemporary,Converted Dwelling
Bedrooms 3
Full Baths 3
HOA Y/N N
Abv Grd Liv Area 3,286
Originating Board BRIGHT
Year Built 1960
Annual Tax Amount $11,931
Tax Year 2024
Lot Size 1,788 Sqft
Acres 0.04
Lot Dimensions 19.00 x 44.00
Property Description
Recent upgrades have been made to HVAC, replaced window wall/sliders leading to the deck, garage door, and roof. Located just a few minutes walk from Rittenhouse Square and Graduate Hospital, and only 15 minutes from Avenue of the Arts and the University of Pennsylvania, this home offers the perfect blend of modern living in a highly desirable, walkable location.
Location
State PA
County Philadelphia
Area 19146 (19146)
Zoning RSA5
Direction South
Rooms
Other Rooms Bedroom 2, Bedroom 3, Kitchen, Family Room, Great Room, In-Law/auPair/Suite, Other
Main Level Bedrooms 1
Interior
Interior Features Additional Stairway, 2nd Kitchen, Built-Ins, Combination Dining/Living, Combination Kitchen/Dining, Entry Level Bedroom, Floor Plan - Open, Kitchen - Island, Skylight(s), Wood Floors
Hot Water Natural Gas
Heating Zoned
Cooling Central A/C
Flooring Wood, Tile/Brick
Equipment Built-In Range, Dishwasher, Oven - Wall, Refrigerator
Fireplace N
Appliance Built-In Range, Dishwasher, Oven - Wall, Refrigerator
Heat Source Natural Gas
Exterior
Parking Features Garage - Front Entry, Garage Door Opener, Additional Storage Area
Garage Spaces 1.0
Fence Fully
Water Access N
Roof Type Asphalt
Accessibility 2+ Access Exits
Attached Garage 1
Total Parking Spaces 1
Garage Y
Building
Lot Description Irregular, No Thru Street
Story 3
Foundation Block
Sewer Public Sewer
Water Public
Architectural Style Other, Mid-Century Modern, Contemporary, Converted Dwelling
Level or Stories 3
Additional Building Above Grade, Below Grade
New Construction N
Schools
Elementary Schools Greenfield
High Schools Franklin Benjamin
School District The School District Of Philadelphia
Others
Senior Community No
Tax ID 303023105
Ownership Fee Simple
SqFt Source Assessor
Special Listing Condition Standard

Get More Information




