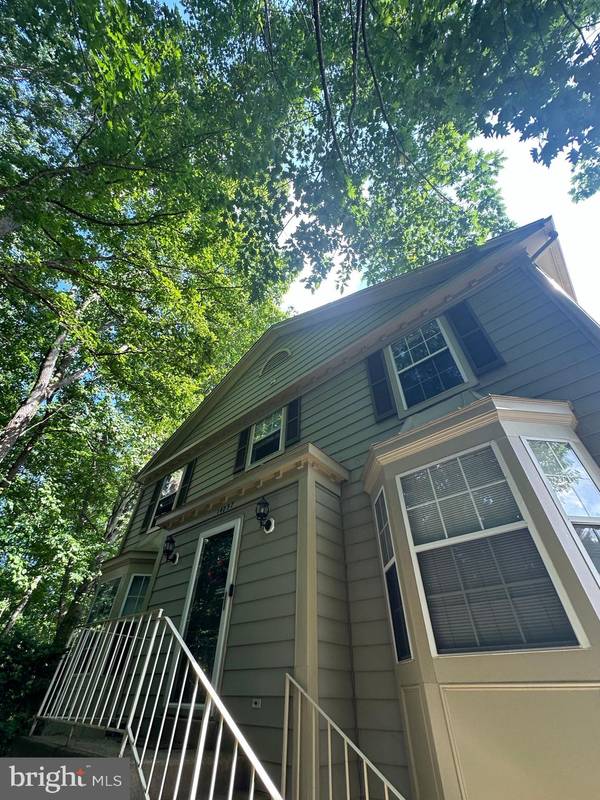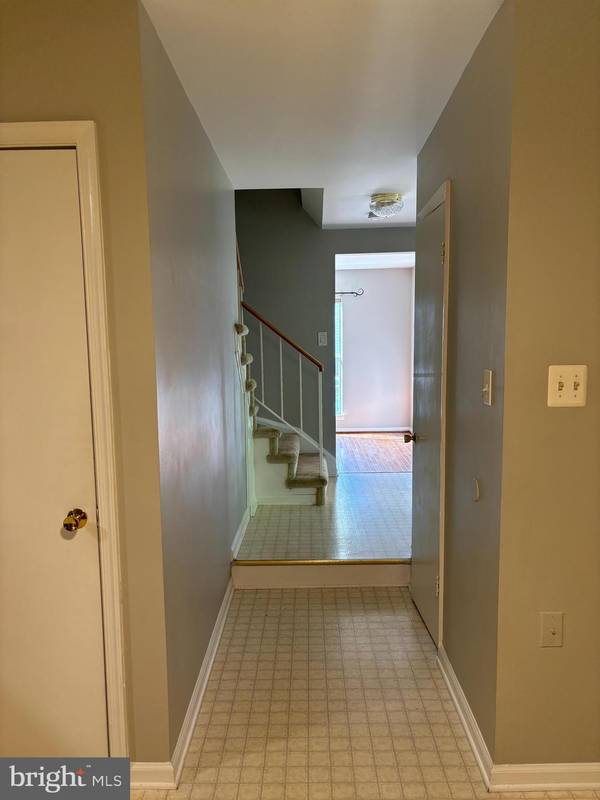
UPDATED:
11/15/2024 06:26 PM
Key Details
Property Type Townhouse
Sub Type End of Row/Townhouse
Listing Status Active
Purchase Type For Rent
Square Footage 2,041 sqft
Subdivision Dale City
MLS Listing ID VAPW2080514
Style Colonial
Bedrooms 3
Full Baths 2
Half Baths 2
HOA Y/N Y
Abv Grd Liv Area 1,474
Originating Board BRIGHT
Year Built 1990
Lot Size 3,040 Sqft
Acres 0.07
Property Description
Enjoy the best of both worlds: a tranquil neighborhood setting with convenient proximity to shopping, dining, and major highways. This home is truly a hidden gem—don’t miss out!
Location
State VA
County Prince William
Zoning R6
Rooms
Basement Partially Finished, Outside Entrance, Rear Entrance
Interior
Hot Water Natural Gas
Heating Heat Pump(s)
Cooling Central A/C
Flooring Carpet, Laminated, Ceramic Tile
Furnishings No
Fireplace N
Heat Source Electric
Laundry Washer In Unit, Dryer In Unit, Basement
Exterior
Exterior Feature Deck(s)
Fence Wood, Partially, Privacy
Water Access N
View Trees/Woods
Roof Type Asphalt
Accessibility None
Porch Deck(s)
Garage N
Building
Story 3
Foundation Slab
Sewer Public Sewer
Water Public
Architectural Style Colonial
Level or Stories 3
Additional Building Above Grade, Below Grade
Structure Type Dry Wall,Vaulted Ceilings
New Construction N
Schools
Elementary Schools Enterprise
Middle Schools Beville
High Schools Hylton
School District Prince William County Public Schools
Others
Pets Allowed Y
Senior Community No
Tax ID 8092-90-4090
Ownership Other
SqFt Source Assessor
Miscellaneous Trash Removal,Common Area Maintenance
Horse Property N
Pets Allowed Case by Case Basis

Get More Information




