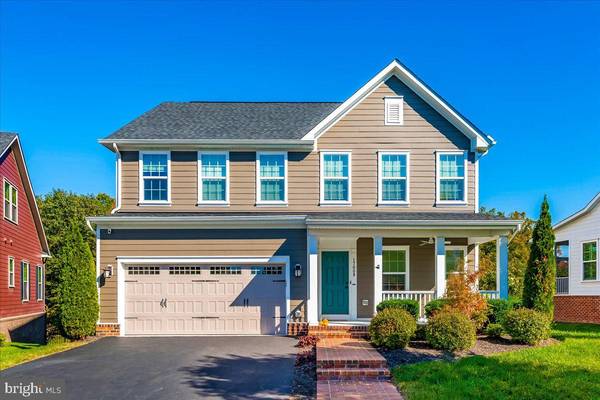
UPDATED:
12/06/2024 04:06 PM
Key Details
Property Type Single Family Home
Sub Type Detached
Listing Status Active
Purchase Type For Sale
Square Footage 2,852 sqft
Price per Sqft $271
Subdivision Potomac Shores
MLS Listing ID VAPW2081428
Style Colonial
Bedrooms 4
Full Baths 3
Half Baths 1
HOA Fees $180/mo
HOA Y/N Y
Abv Grd Liv Area 2,224
Originating Board BRIGHT
Year Built 2016
Annual Tax Amount $6,562
Tax Year 2022
Lot Size 7,915 Sqft
Acres 0.18
Property Description
The back of the home boasts a bright, open-concept design that seamlessly connects the family room, breakfast area, and kitchen. The kitchen shines with granite countertops, stainless steel appliances, and a central island perfect for meal prep. Step out onto the composite deck to grill, entertain, or simply enjoy the peaceful, nature-filled views.
Upstairs, you’ll find four generously sized bedrooms, including a spacious primary suite complete with an expansive walk-in closet. A separate laundry room is also located on this level, featuring a washer and dryer.
Head down to the finished basement for additional living space, featuring a recreation room with a wet bar rough-in, a cozy sleeping nook, a full bathroom, and an unfinished storage area. The basement opens to the backyard, which provides direct access to the golf course.
The HOA covers a wealth of amenities, including access to the public Jack Nicklaus Championship 18-hole golf course, the Shores Club with three pools, a gym, social and fitness barns, multi-purpose courts, high-speed internet, trash service, over five miles of nature trails, and numerous social activities and clubs.
Exciting developments are on the horizon, including the approved VRE Station, a town center, and marina, along with a future direct parkway exit from the Route 1/234 intersection to the main entrance. Potomac Shores offers more than just a home—it's a vibrant lifestyle!
Location
State VA
County Prince William
Zoning PMR
Rooms
Other Rooms Dining Room, Primary Bedroom, Bedroom 2, Bedroom 3, Bedroom 4, Kitchen, Game Room, Family Room, Great Room, Laundry, Bathroom 2, Bathroom 3, Primary Bathroom
Basement Fully Finished, Rear Entrance, Space For Rooms, Walkout Stairs
Interior
Interior Features Carpet, Ceiling Fan(s), Crown Moldings, Kitchen - Island, Kitchen - Table Space, Pantry, Recessed Lighting, Walk-in Closet(s), Wood Floors
Hot Water Natural Gas
Heating Energy Star Heating System, Forced Air
Cooling Central A/C
Flooring Carpet, Ceramic Tile, Hardwood
Fireplaces Number 1
Fireplaces Type Gas/Propane, Fireplace - Glass Doors
Equipment Built-In Microwave, Dishwasher, Disposal, Exhaust Fan, Oven/Range - Gas, Refrigerator
Fireplace Y
Appliance Built-In Microwave, Dishwasher, Disposal, Exhaust Fan, Oven/Range - Gas, Refrigerator
Heat Source Natural Gas
Laundry Upper Floor
Exterior
Exterior Feature Porch(es), Deck(s)
Parking Features Garage - Front Entry
Garage Spaces 2.0
Amenities Available Fitness Center, Golf Course Membership Available, Jog/Walk Path, Pool - Outdoor, Tot Lots/Playground, Swimming Pool
Water Access N
View Golf Course, Trees/Woods
Roof Type Asphalt
Street Surface Black Top
Accessibility None
Porch Porch(es), Deck(s)
Road Frontage City/County
Attached Garage 2
Total Parking Spaces 2
Garage Y
Building
Lot Description SideYard(s), Trees/Wooded, Premium, Partly Wooded, No Thru Street, Landscaping, Front Yard, Cul-de-sac
Story 3
Foundation Other
Sewer Public Sewer
Water Public
Architectural Style Colonial
Level or Stories 3
Additional Building Above Grade, Below Grade
New Construction N
Schools
Elementary Schools Covington-Harper
Middle Schools Potomac Shores
High Schools Potomac
School District Prince William County Public Schools
Others
Pets Allowed Y
HOA Fee Include Trash,Snow Removal,Reserve Funds,Pool(s),High Speed Internet,Recreation Facility
Senior Community No
Tax ID 8389-07-7753
Ownership Fee Simple
SqFt Source Estimated
Security Features Sprinkler System - Indoor
Acceptable Financing Cash, Conventional, FHA, VA
Listing Terms Cash, Conventional, FHA, VA
Financing Cash,Conventional,FHA,VA
Special Listing Condition Standard
Pets Allowed No Pet Restrictions

Get More Information




