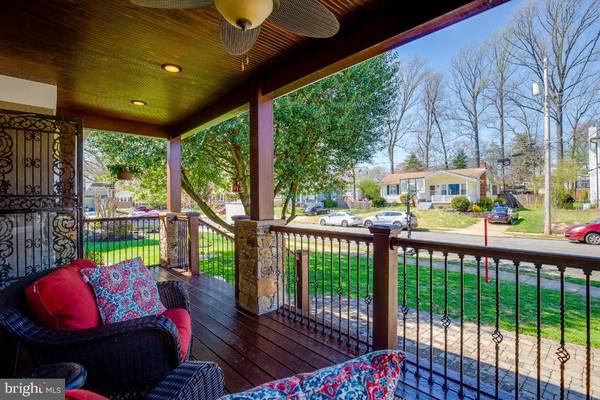
UPDATED:
11/25/2024 07:05 PM
Key Details
Property Type Single Family Home
Sub Type Detached
Listing Status Pending
Purchase Type For Sale
Square Footage 2,663 sqft
Price per Sqft $437
Subdivision Vienna Woods
MLS Listing ID VAFX2205506
Style Ranch/Rambler,Transitional
Bedrooms 4
Full Baths 3
Half Baths 1
HOA Y/N N
Abv Grd Liv Area 2,036
Originating Board BRIGHT
Year Built 1958
Annual Tax Amount $11,390
Tax Year 2024
Lot Size 0.256 Acres
Acres 0.26
Property Description
Location
State VA
County Fairfax
Zoning 904
Rooms
Other Rooms Living Room, Dining Room, Primary Bedroom, Bedroom 2, Bedroom 3, Bedroom 4, Kitchen, Family Room, Laundry, Other, Office, Recreation Room, Utility Room
Basement Full, Connecting Stairway, Fully Finished, Side Entrance, Walkout Stairs, Windows
Main Level Bedrooms 3
Interior
Interior Features Kitchen - Gourmet, Kitchen - Island, Pantry, Primary Bath(s), Combination Kitchen/Dining, Dining Area, Family Room Off Kitchen, Floor Plan - Open, Wood Floors, Walk-in Closet(s), Recessed Lighting, Kitchenette, Entry Level Bedroom
Hot Water Natural Gas
Heating Forced Air
Cooling Central A/C
Flooring Engineered Wood, Ceramic Tile
Inclusions Outdoor kitchen appliances
Equipment Oven/Range - Gas, Six Burner Stove, Stainless Steel Appliances, Range Hood, Refrigerator, Icemaker, Extra Refrigerator/Freezer, Dishwasher, Disposal, Dryer, Exhaust Fan, Washer
Window Features Bay/Bow,Replacement,Vinyl Clad
Appliance Oven/Range - Gas, Six Burner Stove, Stainless Steel Appliances, Range Hood, Refrigerator, Icemaker, Extra Refrigerator/Freezer, Dishwasher, Disposal, Dryer, Exhaust Fan, Washer
Heat Source Natural Gas
Laundry Lower Floor
Exterior
Exterior Feature Deck(s), Porch(es)
Garage Spaces 3.0
Fence Fully
Water Access N
View Garden/Lawn
Roof Type Architectural Shingle
Accessibility None
Porch Deck(s), Porch(es)
Total Parking Spaces 3
Garage N
Building
Lot Description Cul-de-sac, Landscaping, No Thru Street
Story 2
Foundation Block, Crawl Space, Slab, Wood
Sewer Public Sewer
Water Public
Architectural Style Ranch/Rambler, Transitional
Level or Stories 2
Additional Building Above Grade, Below Grade
New Construction N
Schools
Elementary Schools Marshall Road
Middle Schools Thoreau
High Schools Madison
School District Fairfax County Public Schools
Others
Senior Community No
Tax ID 0482 03G 0047
Ownership Fee Simple
SqFt Source Estimated
Acceptable Financing Cash, Conventional, VA
Listing Terms Cash, Conventional, VA
Financing Cash,Conventional,VA
Special Listing Condition Standard

Get More Information




