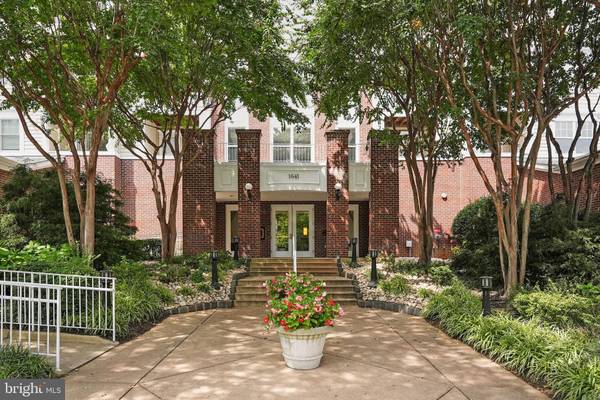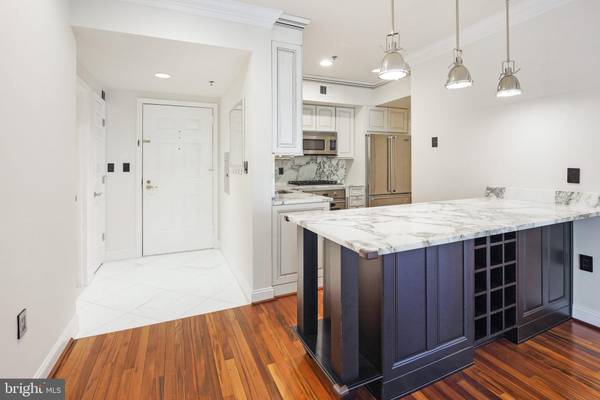
OPEN HOUSE
Thu Dec 19, 4:00pm - 6:00pm
UPDATED:
12/13/2024 09:22 PM
Key Details
Property Type Condo
Sub Type Condo/Co-op
Listing Status Active
Purchase Type For Sale
Square Footage 1,560 sqft
Price per Sqft $432
Subdivision Lillian Court At Tysons
MLS Listing ID VAFX2207658
Style Unit/Flat
Bedrooms 3
Full Baths 2
Condo Fees $763/mo
HOA Y/N N
Abv Grd Liv Area 1,560
Originating Board BRIGHT
Year Built 1998
Annual Tax Amount $7,076
Tax Year 2022
Property Description
Discover this luxurious and rare 3-bedroom, 2-full-bath upper-level condo in the vibrant heart of Tysons! With an open-concept layout spanning 1,560 sq. ft., this home exudes contemporary style and charm. The stunning kitchen features high-end Viking stainless steel appliances, elegant marble countertops, and chic Restoration Hardware fixtures. Beautiful wood floors flow seamlessly through the formal dining and living areas, where a cozy gas fireplace and sliding doors lead to a private balcony, adding warmth and charm. The oversized primary bedroom offers dual closets, plush carpeting, and a contemporary spa-like ensuite bath with a separate tub, shower, and double marble vanity. The spacious second bedroom also includes a walk-in closet, wood floors, and direct access to the balcony. Plus, there’s a versatile bonus room with wood floors, providing the flexibility to serve as a third bedroom, office, or both!
Includes 2 assigned parking spots; one in the garage. Newer water heater and HVAC. Steps to the shops and dining at Tysons Galleria, Tysons Corner Metro, and the Boro development! Top notch amenities include a pool, clubhouse offering 24 hour gym access, media room, and billiards room. Pet friendly community (note that there is a small pet registration fee). Plenty of free guest parking available.
Top notch amenities include a pool, clubhouse offering 24 hour gym access, media room, and billiards room. Pet friendly community (note that there is a small pet registration fee). Plenty of free guest parking available.
Location
State VA
County Fairfax
Zoning 230
Rooms
Main Level Bedrooms 3
Interior
Interior Features Breakfast Area, Ceiling Fan(s), Crown Moldings, Dining Area, Floor Plan - Open, Kitchen - Eat-In, Kitchen - Gourmet, Primary Bath(s), Wood Floors, Window Treatments, Walk-in Closet(s), Upgraded Countertops, Bathroom - Tub Shower, Bathroom - Stall Shower, Recessed Lighting, Carpet, Kitchen - Island, Wine Storage
Hot Water Natural Gas
Heating Forced Air
Cooling Ceiling Fan(s), Central A/C
Flooring Ceramic Tile, Hardwood
Fireplaces Number 1
Fireplaces Type Gas/Propane, Mantel(s), Marble
Equipment Built-In Microwave, Cooktop, Refrigerator, Stainless Steel Appliances, Oven - Self Cleaning, Dryer, Disposal, Washer, Dishwasher
Furnishings No
Fireplace Y
Appliance Built-In Microwave, Cooktop, Refrigerator, Stainless Steel Appliances, Oven - Self Cleaning, Dryer, Disposal, Washer, Dishwasher
Heat Source Natural Gas
Laundry Dryer In Unit, Washer In Unit
Exterior
Exterior Feature Balcony
Parking Features Garage Door Opener
Garage Spaces 100.0
Parking On Site 2
Amenities Available Club House, Common Grounds, Fitness Center, Party Room, Pool - Outdoor, Swimming Pool
Water Access N
Accessibility Elevator
Porch Balcony
Total Parking Spaces 100
Garage Y
Building
Story 1
Unit Features Garden 1 - 4 Floors
Sewer Public Sewer
Water Public
Architectural Style Unit/Flat
Level or Stories 1
Additional Building Above Grade, Below Grade
Structure Type Dry Wall
New Construction N
Schools
Elementary Schools Westbriar
High Schools Mclean
School District Fairfax County Public Schools
Others
Pets Allowed Y
HOA Fee Include Common Area Maintenance,Management,Pool(s),Lawn Maintenance,Recreation Facility,Sewer,Snow Removal,Trash,Insurance,Ext Bldg Maint
Senior Community No
Tax ID 0294 11030312
Ownership Condominium
Security Features Main Entrance Lock,Smoke Detector
Acceptable Financing FHA, VA, Cash, Conventional, Other
Listing Terms FHA, VA, Cash, Conventional, Other
Financing FHA,VA,Cash,Conventional,Other
Special Listing Condition Standard
Pets Allowed Cats OK, Dogs OK

Get More Information




