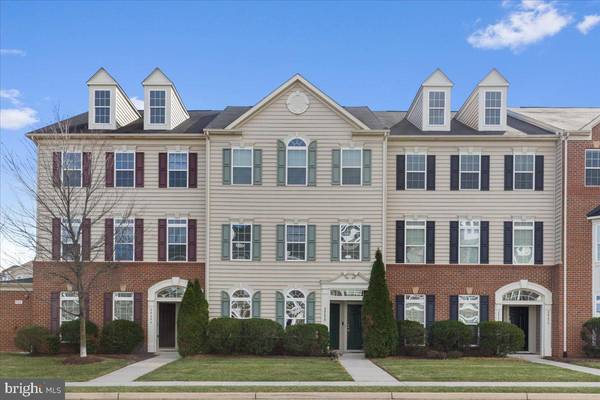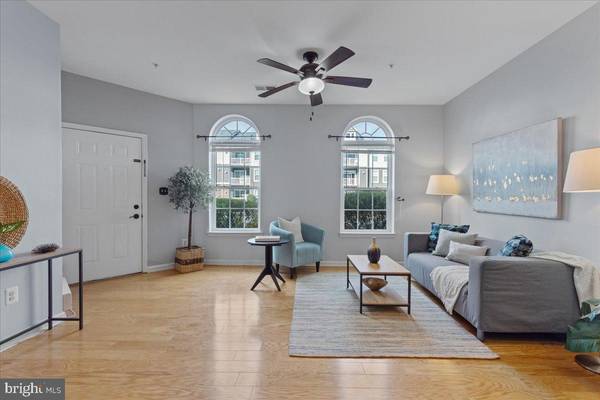
UPDATED:
12/11/2024 05:42 PM
Key Details
Property Type Condo
Sub Type Condo/Co-op
Listing Status Under Contract
Purchase Type For Sale
Square Footage 1,650 sqft
Price per Sqft $303
Subdivision Arcola Town Center Condo
MLS Listing ID VALO2082966
Style Contemporary
Bedrooms 3
Full Baths 2
Half Baths 1
Condo Fees $341/mo
HOA Y/N N
Abv Grd Liv Area 1,650
Originating Board BRIGHT
Year Built 2012
Annual Tax Amount $4,060
Tax Year 2024
Property Description
Few minutes to three large grocery stores, Dulles Landing Shopping mall, Home Depot, and more businesses arriving in coming months. New Metro station in Ashburn is 6 miles away! Dulles airport 9 miles away.
OFFER DEADLINE: TUES DEC 10, 5PM (but seller can reserve the right to accept an offer sooner)
Location
State VA
County Loudoun
Zoning R24
Rooms
Other Rooms Living Room, Dining Room, Primary Bedroom, Bedroom 2, Bedroom 3, Kitchen
Interior
Interior Features Carpet, Ceiling Fan(s), Combination Kitchen/Living, Floor Plan - Open, Kitchen - Efficiency, Kitchen - Gourmet, Primary Bath(s), Walk-in Closet(s), Wood Floors
Hot Water Natural Gas
Heating Forced Air
Cooling Central A/C
Flooring Carpet, Ceramic Tile, Hardwood
Equipment Built-In Microwave, Dishwasher, Disposal, Dryer - Front Loading, Refrigerator, Stove, Washer - Front Loading
Fireplace N
Window Features Double Pane
Appliance Built-In Microwave, Dishwasher, Disposal, Dryer - Front Loading, Refrigerator, Stove, Washer - Front Loading
Heat Source Natural Gas
Laundry Dryer In Unit, Washer In Unit, Upper Floor
Exterior
Exterior Feature Balcony
Parking Features Garage - Rear Entry
Garage Spaces 1.0
Amenities Available Club House, Common Grounds, Community Center, Fitness Center, Pool - Outdoor, Tot Lots/Playground
Water Access N
Accessibility Level Entry - Main
Porch Balcony
Attached Garage 1
Total Parking Spaces 1
Garage Y
Building
Story 2
Foundation Slab
Sewer Public Sewer
Water Public
Architectural Style Contemporary
Level or Stories 2
Additional Building Above Grade, Below Grade
New Construction N
Schools
School District Loudoun County Public Schools
Others
Pets Allowed Y
HOA Fee Include Common Area Maintenance,Ext Bldg Maint,Lawn Care Front,Management,Snow Removal,Trash,Water
Senior Community No
Tax ID 163264336003
Ownership Condominium
Security Features Main Entrance Lock
Special Listing Condition Standard
Pets Allowed No Pet Restrictions

Get More Information




