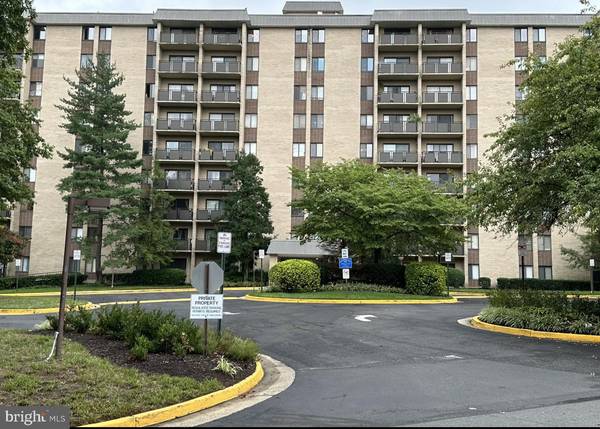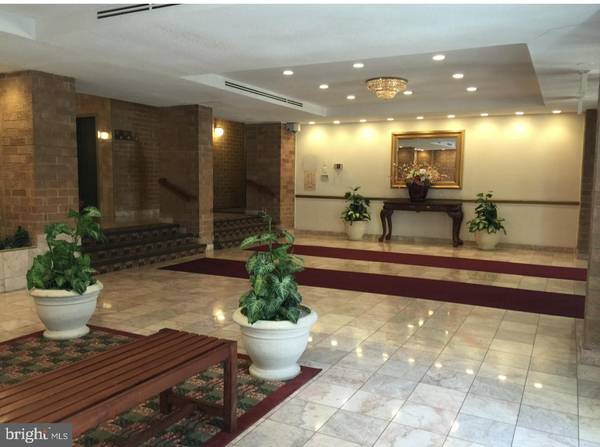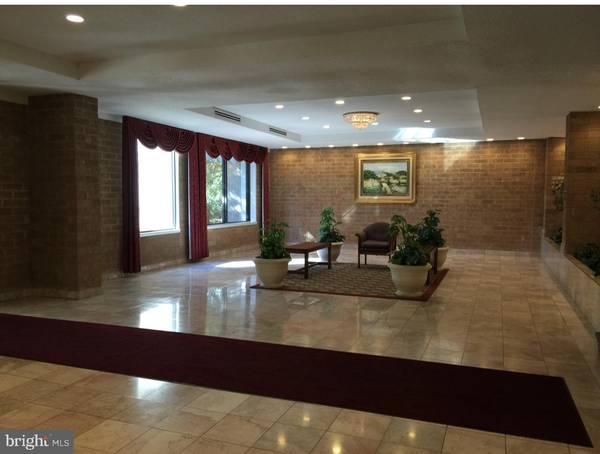
UPDATED:
12/12/2024 01:34 AM
Key Details
Property Type Condo
Sub Type Condo/Co-op
Listing Status Active
Purchase Type For Sale
Square Footage 1,049 sqft
Price per Sqft $266
Subdivision Woodlake Towers
MLS Listing ID VAFX2208428
Style Contemporary
Bedrooms 2
Full Baths 2
Condo Fees $777/mo
HOA Y/N N
Abv Grd Liv Area 1,049
Originating Board BRIGHT
Year Built 1972
Annual Tax Amount $2,855
Tax Year 2024
Property Description
Location
State VA
County Fairfax
Zoning 230
Rooms
Main Level Bedrooms 2
Interior
Interior Features Combination Dining/Living, Dining Area, Elevator, Walk-in Closet(s)
Hot Water Natural Gas
Heating Central
Cooling Central A/C
Equipment Dishwasher, Disposal, Exhaust Fan, Microwave, Refrigerator, Stove
Fireplace N
Appliance Dishwasher, Disposal, Exhaust Fan, Microwave, Refrigerator, Stove
Heat Source Natural Gas
Exterior
Exterior Feature Balcony, Screened
Amenities Available Basketball Courts, Bike Trail, Elevator, Exercise Room, Extra Storage, Fitness Center, Laundry Facilities, Party Room, Picnic Area, Pool - Outdoor, Racquet Ball, Security, Tennis Courts, Tot Lots/Playground
Water Access N
Accessibility Elevator, Level Entry - Main
Porch Balcony, Screened
Garage N
Building
Story 1
Unit Features Hi-Rise 9+ Floors
Sewer Public Sewer
Water Public
Architectural Style Contemporary
Level or Stories 1
Additional Building Above Grade, Below Grade
New Construction N
Schools
Elementary Schools Glen Forest
Middle Schools Glasgow
High Schools Justice
School District Fairfax County Public Schools
Others
Pets Allowed N
HOA Fee Include Air Conditioning,Electricity,Gas,Heat,Laundry,Parking Fee,Pool(s),Recreation Facility,Snow Removal,Trash,Water,Other
Senior Community No
Tax ID 0514 13030618
Ownership Condominium
Security Features 24 hour security,Desk in Lobby,Exterior Cameras,Intercom,Main Entrance Lock,Monitored,Smoke Detector
Special Listing Condition Standard

Get More Information




