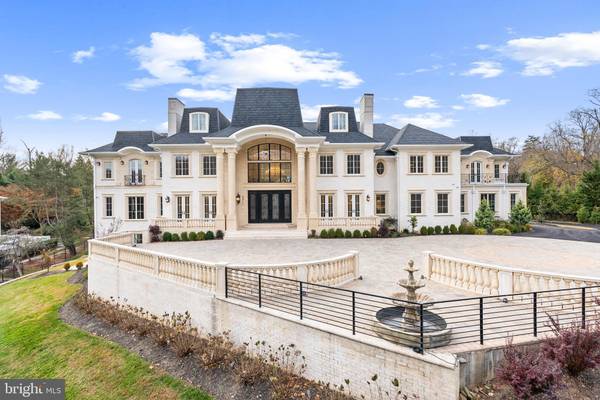
UPDATED:
11/08/2024 05:07 PM
Key Details
Property Type Single Family Home
Sub Type Detached
Listing Status Active
Purchase Type For Sale
Square Footage 14,253 sqft
Price per Sqft $596
Subdivision None Available
MLS Listing ID VAFX2208716
Style French,Other
Bedrooms 6
Full Baths 7
Half Baths 2
HOA Y/N N
Abv Grd Liv Area 9,084
Originating Board BRIGHT
Year Built 2023
Annual Tax Amount $82,077
Tax Year 2023
Lot Size 2.398 Acres
Acres 2.4
Property Description
Constructed with timeless materials such as brick and elegant cast stone, the estate exudes the grandeur and romance of Europe. As you step into the grand entry hall, you'll be greeted by soaring ceilings and custom chandeliers, creating an impressive first impression. The public rooms are elegantly designed, featuring plaster moldings, hardwood, marble flooring, and large custom windows that flood the space with natural light while offering stunning views of the surrounding gardens from every angle.
The home is filled with luxurious details, including Italian cabinetry, a Lutron smart home system, a private spa, and a custom home theater, providing the ultimate comfort and entertainment. There are six bedrooms, each with its own en-suite bathroom, finished to the highest standards of luxury, with the grand master suite being particularly remarkable.
Outside, you'll find an impressive pool, fountains, and a garden pavilion equipped with a full kitchen, perfect for outdoor entertaining. Located just minutes from Tysons Corner, the estate offers convenient access to both Dulles International Airport and downtown Washington, D.C. The location of Chateau Blanc is truly exceptional. Don’t miss this opportunity to own this remarkable property at a reduced price.Chateau Blanc an extraordinary mansion in the prestigious McLean area. This magnificent estate draws inspiration from grand European estates and offers over 14,000 square feet of luxurious living space. As you enter through the gated entrance and drive up the impressive driveway, the mansion sits prominently on a hill, commanding breathtaking views of the private 2.4-acre site. Constructed with timeless materials such as brick and elegant cast stone, the estate exudes the grandeur and romance of Europe. Step into the grand entry hall, with its soaring ceilings and custom chandeliers, creating a truly impressive first impression. The public rooms are elegantly designed, featuring plaster moldings, hardwood, marble flooring, and large custom windows that flood the space with natural light and offer stunning views of the surrounding gardens from every angle. The home is filled with luxurious details, including Italian cabinetry, a Lutron smart house system, a private spa, and a custom home theatre, providing the ultimate comfort and entertainment. The six bedrooms, each with its own en-suite bath, are finished to the highest standard of luxury, with the grand master suite being particularly impressive. Outside, you will find an impressive pool, fountains, and a garden pavilion with a fully equipped kitchen, perfect for outdoor entertaining. Located just minutes from Tysons and offering convenient access to both Dulles and downtown Washington, Chateau Blanc is truly superb. Don't miss this opportunity to own this exceptional property.
Location
State VA
County Fairfax
Zoning RE(RES ESTATE 1DU/2AC)
Direction West
Rooms
Other Rooms Living Room, Dining Room, Primary Bedroom, Bedroom 2, Bedroom 3, Bedroom 4, Kitchen, Game Room, Family Room, Exercise Room, Great Room, Laundry, Office, Media Room
Basement Daylight, Partial, Fully Finished, Heated, Improved, Interior Access, Outside Entrance, Sump Pump, Walkout Level, Windows
Main Level Bedrooms 1
Interior
Interior Features 2nd Kitchen, Additional Stairway, Air Filter System, Attic/House Fan, Bar, Breakfast Area, Built-Ins, Butlers Pantry, Central Vacuum, Crown Moldings, Curved Staircase, Dining Area, Elevator, Family Room Off Kitchen, Formal/Separate Dining Room, Intercom, Kitchen - Eat-In, Kitchen - Gourmet, Kitchen - Island, Pantry, Recessed Lighting, Sauna, Bathroom - Soaking Tub, WhirlPool/HotTub, Wine Storage, Wood Floors
Hot Water 60+ Gallon Tank, Instant Hot Water, Multi-tank, Propane
Cooling Ceiling Fan(s), Central A/C, Dehumidifier, Energy Star Cooling System, Zoned
Flooring Ceramic Tile, Hardwood, Marble
Fireplaces Number 5
Fireplaces Type Gas/Propane, Wood
Equipment Built-In Microwave, Central Vacuum, Dishwasher, Disposal, Dryer, Energy Efficient Appliances, Exhaust Fan, Extra Refrigerator/Freezer, Humidifier, Icemaker, Instant Hot Water, Intercom, Microwave, Oven - Double, Range Hood, Refrigerator, Washer
Furnishings No
Fireplace Y
Appliance Built-In Microwave, Central Vacuum, Dishwasher, Disposal, Dryer, Energy Efficient Appliances, Exhaust Fan, Extra Refrigerator/Freezer, Humidifier, Icemaker, Instant Hot Water, Intercom, Microwave, Oven - Double, Range Hood, Refrigerator, Washer
Heat Source Propane - Owned
Laundry Lower Floor, Upper Floor
Exterior
Exterior Feature Balconies- Multiple, Brick, Deck(s), Enclosed, Patio(s), Roof
Parking Features Garage - Side Entry, Garage Door Opener, Inside Access, Oversized
Garage Spaces 5.0
Fence Decorative, Masonry/Stone
Pool Heated, In Ground
Utilities Available Electric Available, Phone Available, Propane
Water Access N
Roof Type Architectural Shingle
Accessibility 36\"+ wide Halls, 48\"+ Halls, Elevator
Porch Balconies- Multiple, Brick, Deck(s), Enclosed, Patio(s), Roof
Attached Garage 5
Total Parking Spaces 5
Garage Y
Building
Lot Description Not In Development, Private, Rear Yard, Front Yard, SideYard(s)
Story 2
Foundation Concrete Perimeter
Sewer Septic < # of BR
Water Well
Architectural Style French, Other
Level or Stories 2
Additional Building Above Grade, Below Grade
Structure Type 2 Story Ceilings,9'+ Ceilings,Dry Wall,Tray Ceilings
New Construction Y
Schools
Elementary Schools Spring Hill
Middle Schools Cooper
High Schools Langley
School District Fairfax County Public Schools
Others
Pets Allowed Y
Senior Community No
Tax ID 0134 01 0026A
Ownership Fee Simple
SqFt Source Estimated
Security Features Carbon Monoxide Detector(s),Electric Alarm,Exterior Cameras,Intercom,Motion Detectors,Security Gate,Security System,Smoke Detector
Acceptable Financing Cash, Conventional
Listing Terms Cash, Conventional
Financing Cash,Conventional
Special Listing Condition Standard
Pets Allowed No Pet Restrictions

Get More Information




