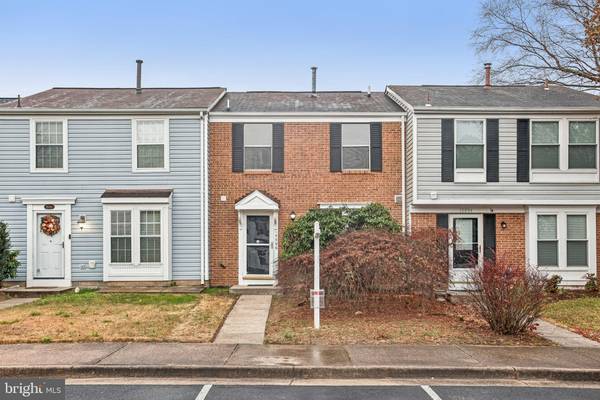
OPEN HOUSE
Sun Dec 15, 12:00pm - 2:00pm
UPDATED:
12/13/2024 04:06 AM
Key Details
Property Type Townhouse
Sub Type Interior Row/Townhouse
Listing Status Active
Purchase Type For Sale
Square Footage 1,120 sqft
Price per Sqft $299
Subdivision Cambridge Square
MLS Listing ID VAPW2082428
Style Colonial
Bedrooms 2
Full Baths 1
Half Baths 1
HOA Fees $55/mo
HOA Y/N Y
Abv Grd Liv Area 1,120
Originating Board BRIGHT
Year Built 1986
Annual Tax Amount $3,172
Tax Year 2024
Lot Size 1,598 Sqft
Acres 0.04
Property Description
Moving through the main level, you’ll notice the warmth and durability of brand-new luxury vinyl flooring in the kitchen, adding a stylish, seamless flow to the home. With newer carpet throughout the rest of the house, every step feels soft and inviting, bringing a cozy atmosphere to each room. Plus, the whole house has been freshly painted, so it truly feels like a blank canvas ready for your personal touches.
Head outside to discover a brand-new deck, ideal for relaxing evenings or entertaining guests. Whether you’re hosting a weekend barbecue or just enjoying the peace of your private backyard, this new outdoor space is ready for all your memories. The bedrooms are complete with new ceiling fans, so you’ll be cool and comfortable year-round.
Beyond the beautiful upgrades inside, this home is ideally located in the heart of Woodbridge, where convenience meets community. Imagine stepping out into a backyard that backs up to a playground, giving you extra privacy and a great space for outdoor fun. When it’s time to get around, you’re just minutes from the VRE station and commuter lots, making daily travel into the city or surrounding areas easy and stress-free. Need to run errands or enjoy a shopping spree? You’re close to everything, from convenient shopping centers to a major mall, so every need and whim is just around the corner. This location truly has it all—peace, privacy, and unbeatable convenience.
From top to bottom, this home has been thoughtfully upgraded with the perfect blend of style and function, creating a space that’s ready for you to move in and make your own. It's not just a house—it’s your next chapter, beautifully set up and waiting.
Location
State VA
County Prince William
Zoning R6
Rooms
Other Rooms Living Room, Primary Bedroom, Kitchen
Interior
Interior Features Kitchen - Country, Kitchen - Table Space, Wood Floors, Ceiling Fan(s), Primary Bath(s)
Hot Water Electric
Heating Heat Pump(s)
Cooling Central A/C
Fireplaces Number 1
Fireplaces Type Mantel(s), Screen
Equipment Dishwasher, Disposal, Exhaust Fan, Icemaker, Oven/Range - Electric, Refrigerator, Dryer, Washer
Fireplace Y
Appliance Dishwasher, Disposal, Exhaust Fan, Icemaker, Oven/Range - Electric, Refrigerator, Dryer, Washer
Heat Source Electric
Laundry Has Laundry
Exterior
Parking On Site 2
Amenities Available Common Grounds, Reserved/Assigned Parking, Tot Lots/Playground
Water Access N
Roof Type Asphalt
Accessibility None
Garage N
Building
Story 2
Foundation Slab
Sewer Public Sewer
Water Public
Architectural Style Colonial
Level or Stories 2
Additional Building Above Grade, Below Grade
New Construction N
Schools
Elementary Schools Leesylvania
Middle Schools Rippon
High Schools Freedom
School District Prince William County Public Schools
Others
HOA Fee Include Common Area Maintenance,Snow Removal,Trash
Senior Community No
Tax ID 8391-42-1699
Ownership Fee Simple
SqFt Source Assessor
Special Listing Condition Standard

Get More Information




