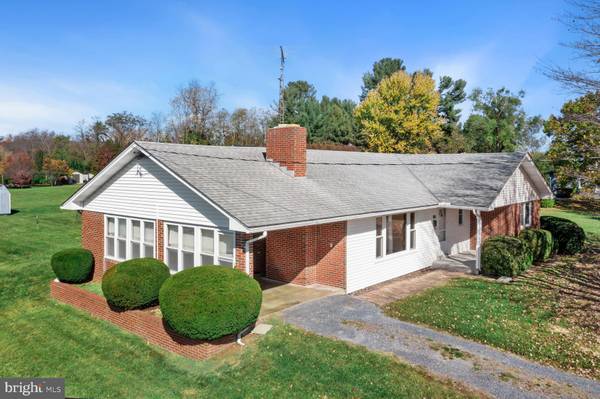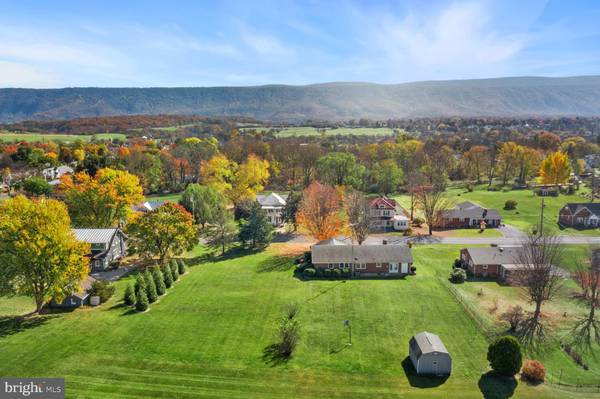
UPDATED:
12/10/2024 08:50 PM
Key Details
Property Type Single Family Home
Sub Type Detached
Listing Status Under Contract
Purchase Type For Sale
Square Footage 2,945 sqft
Price per Sqft $120
Subdivision Orchard Place
MLS Listing ID VASH2009972
Style Ranch/Rambler
Bedrooms 3
Full Baths 3
HOA Y/N N
Abv Grd Liv Area 1,545
Originating Board BRIGHT
Year Built 1963
Annual Tax Amount $1,966
Tax Year 2022
Lot Size 0.459 Acres
Acres 0.46
Property Description
Location
State VA
County Shenandoah
Zoning R-1
Rooms
Basement Daylight, Partial, Connecting Stairway, Full, Heated, Interior Access, Outside Entrance, Sump Pump, Walkout Stairs, Windows
Main Level Bedrooms 3
Interior
Interior Features Bathroom - Tub Shower, Bathroom - Stall Shower, Dining Area, Entry Level Bedroom, Floor Plan - Traditional, Pantry, Window Treatments, Wood Floors
Hot Water Electric
Heating Baseboard - Hot Water
Cooling Central A/C
Flooring Hardwood, Vinyl, Other
Fireplaces Number 2
Fireplaces Type Brick, Fireplace - Glass Doors, Mantel(s)
Equipment Cooktop, Dryer, Oven - Wall, Range Hood, Refrigerator, Washer
Furnishings No
Fireplace Y
Appliance Cooktop, Dryer, Oven - Wall, Range Hood, Refrigerator, Washer
Heat Source Oil
Laundry Has Laundry, Basement, Dryer In Unit, Washer In Unit
Exterior
Exterior Feature Porch(es)
Garage Spaces 3.0
Water Access N
View Mountain
Roof Type Architectural Shingle
Street Surface Paved
Accessibility None
Porch Porch(es)
Road Frontage City/County
Total Parking Spaces 3
Garage N
Building
Lot Description Level, Open, Rear Yard, Road Frontage, SideYard(s)
Story 1
Foundation Block
Sewer Public Sewer
Water Public
Architectural Style Ranch/Rambler
Level or Stories 1
Additional Building Above Grade, Below Grade
Structure Type Dry Wall
New Construction N
Schools
School District Shenandoah County Public Schools
Others
Pets Allowed Y
Senior Community No
Tax ID 045A105 002
Ownership Fee Simple
SqFt Source Assessor
Special Listing Condition Standard
Pets Allowed Dogs OK, Cats OK

Get More Information




