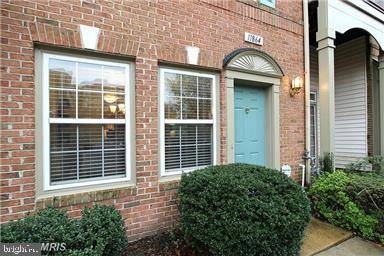
UPDATED:
11/15/2024 10:09 PM
Key Details
Property Type Condo
Sub Type Condo/Co-op
Listing Status Active
Purchase Type For Rent
Square Footage 1,072 sqft
Subdivision Glade At Hunters Woods
MLS Listing ID VAFX2208696
Style Contemporary
Bedrooms 3
Full Baths 2
Half Baths 1
Condo Fees $350/mo
HOA Fees $817/ann
HOA Y/N Y
Abv Grd Liv Area 1,072
Originating Board BRIGHT
Year Built 1998
Property Description
Location
State VA
County Fairfax
Zoning 372
Rooms
Other Rooms Bathroom 3
Interior
Interior Features Ceiling Fan(s)
Hot Water Natural Gas
Heating Heat Pump(s)
Cooling Central A/C
Flooring Engineered Wood
Fireplaces Number 1
Equipment Built-In Microwave, Dishwasher, Disposal, Dryer, Exhaust Fan, Icemaker, Stainless Steel Appliances, Washer, Oven/Range - Gas, Refrigerator, Water Heater
Furnishings No
Fireplace Y
Appliance Built-In Microwave, Dishwasher, Disposal, Dryer, Exhaust Fan, Icemaker, Stainless Steel Appliances, Washer, Oven/Range - Gas, Refrigerator, Water Heater
Heat Source Natural Gas
Laundry Has Laundry
Exterior
Parking Features Garage - Rear Entry
Garage Spaces 2.0
Utilities Available Cable TV Available, Electric Available, Natural Gas Available, Sewer Available, Water Available
Water Access N
Accessibility Level Entry - Main
Attached Garage 1
Total Parking Spaces 2
Garage Y
Building
Story 2
Foundation Other
Sewer Public Sewer
Water Public
Architectural Style Contemporary
Level or Stories 2
Additional Building Above Grade, Below Grade
Structure Type Cathedral Ceilings,Dry Wall
New Construction N
Schools
High Schools South Lakes
School District Fairfax County Public Schools
Others
Pets Allowed N
Senior Community No
Tax ID 0261 24030014A
Ownership Other
SqFt Source Estimated
Miscellaneous Common Area Maintenance,HOA/Condo Fee
Horse Property N

Get More Information




