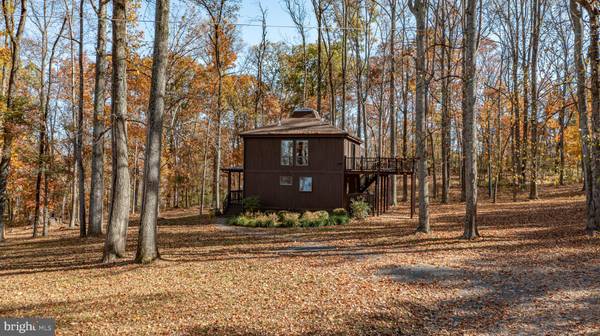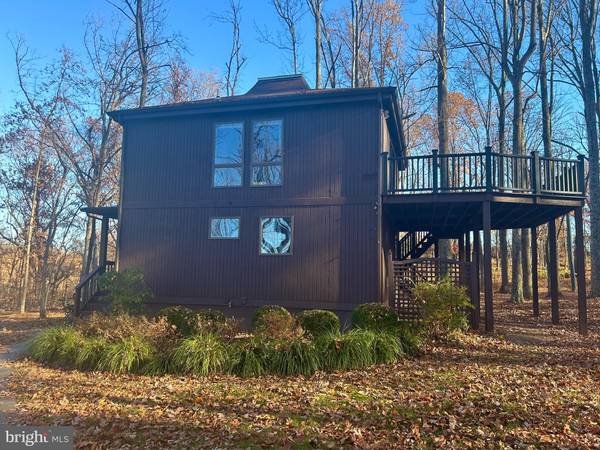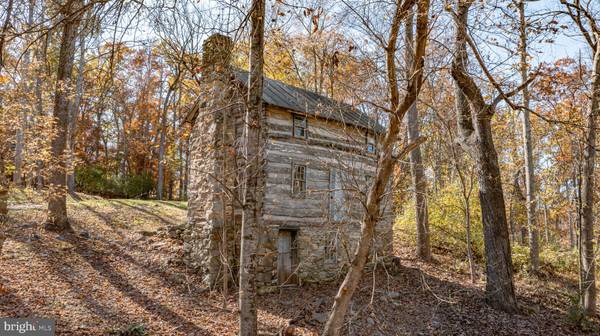
OPEN HOUSE
Sun Dec 15, 1:00pm - 3:00pm
UPDATED:
12/10/2024 12:17 PM
Key Details
Property Type Single Family Home
Sub Type Detached
Listing Status Active
Purchase Type For Sale
Square Footage 1,552 sqft
Price per Sqft $499
Subdivision None Available
MLS Listing ID VALO2083144
Style Contemporary
Bedrooms 3
Full Baths 2
Half Baths 1
HOA Y/N N
Abv Grd Liv Area 1,152
Originating Board BRIGHT
Year Built 1989
Annual Tax Amount $4,411
Tax Year 2024
Lot Size 3.830 Acres
Acres 3.83
Property Description
Location
State VA
County Loudoun
Zoning AR2
Rooms
Basement Fully Finished
Main Level Bedrooms 3
Interior
Hot Water Electric
Heating Heat Pump - Electric BackUp
Cooling Central A/C
Fireplace N
Heat Source Electric
Laundry Has Laundry
Exterior
Water Access N
View Scenic Vista
Accessibility 2+ Access Exits
Garage N
Building
Lot Description Partly Wooded
Story 3
Foundation Block
Sewer Septic Exists
Water Well
Architectural Style Contemporary
Level or Stories 3
Additional Building Above Grade, Below Grade
New Construction N
Schools
Elementary Schools Banneker
Middle Schools Blue Ridge
High Schools Loudoun Valley
School District Loudoun County Public Schools
Others
Senior Community No
Tax ID 594374561000
Ownership Fee Simple
SqFt Source Assessor
Special Listing Condition Standard

Get More Information




