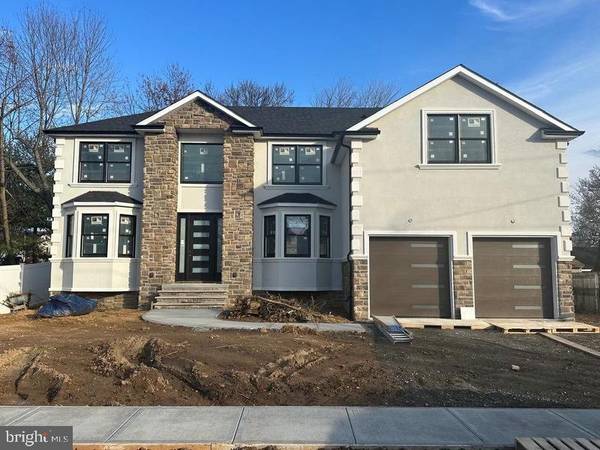UPDATED:
12/13/2024 06:29 PM
Key Details
Property Type Single Family Home
Sub Type Detached
Listing Status Active
Purchase Type For Sale
Square Footage 3,200 sqft
Price per Sqft $393
Subdivision Non-Known
MLS Listing ID NJMX2008002
Style Colonial
Bedrooms 5
Full Baths 4
HOA Y/N N
Abv Grd Liv Area 3,200
Originating Board BRIGHT
Year Built 2024
Annual Tax Amount $6,850
Tax Year 2023
Lot Size 7,500 Sqft
Acres 0.17
Lot Dimensions 75.00 x 100.00
Property Description
Location
State NJ
County Middlesex
Area Edison Twp (21205)
Zoning RB
Rooms
Other Rooms Living Room, Dining Room, Bedroom 2, Kitchen, Basement, Bedroom 1, 2nd Stry Fam Ovrlk, In-Law/auPair/Suite, Laundry, Bathroom 1, Bathroom 3
Basement Full, Rough Bath Plumb, Interior Access, Space For Rooms, Unfinished, Windows, Other
Main Level Bedrooms 1
Interior
Hot Water Natural Gas
Cooling Central A/C
Flooring Solid Hardwood
Fireplaces Number 1
Fireplaces Type Electric
Fireplace Y
Heat Source Natural Gas
Laundry Main Floor, Has Laundry
Exterior
Parking Features Garage - Front Entry, Built In, Garage Door Opener, Oversized, Inside Access, Additional Storage Area
Garage Spaces 2.0
Utilities Available Sewer Available, Water Available, Natural Gas Available
Water Access N
Roof Type Shingle
Accessibility Other
Attached Garage 2
Total Parking Spaces 2
Garage Y
Building
Story 2
Foundation Concrete Perimeter
Sewer Public Sewer
Water Public
Architectural Style Colonial
Level or Stories 2
Additional Building Above Grade, Below Grade
Structure Type High,9'+ Ceilings,2 Story Ceilings,Tray Ceilings
New Construction Y
Schools
Elementary Schools Lindeneau E.S.
Middle Schools Thomas Jefferson M.S.
High Schools Edison H.S.
School District Edison Township Public Schools
Others
Pets Allowed Y
Senior Community No
Tax ID 05-00234-00009 01
Ownership Fee Simple
SqFt Source Estimated
Acceptable Financing Cash, Conventional, Negotiable
Listing Terms Cash, Conventional, Negotiable
Financing Cash,Conventional,Negotiable
Special Listing Condition Standard
Pets Allowed No Pet Restrictions




