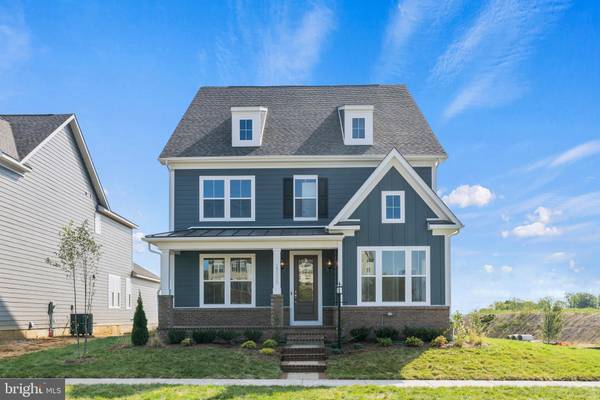
OPEN HOUSE
Sun Dec 15, 12:00pm - 5:00pm
Tue Dec 17, 10:00am - 5:00pm
Wed Dec 18, 10:00am - 5:00pm
Sat Dec 21, 10:00am - 5:00pm
Sun Dec 22, 12:00pm - 5:00pm
Mon Dec 23, 10:00am - 5:00pm
Tue Dec 24, 10:00am - 5:00pm
UPDATED:
12/13/2024 03:03 PM
Key Details
Property Type Single Family Home
Sub Type Detached
Listing Status Active
Purchase Type For Sale
Square Footage 4,288 sqft
Price per Sqft $207
Subdivision Woods Overlook At Potomac Shores
MLS Listing ID VAPW2082752
Style Contemporary
Bedrooms 5
Full Baths 4
Half Baths 1
HOA Fees $200/mo
HOA Y/N Y
Abv Grd Liv Area 3,085
Originating Board BRIGHT
Year Built 2024
Tax Year 2024
Property Description
The main level seamlessly blends elegance and functionality. The gourmet kitchen is a culinary enthusiast's dream, boasting high-end appliances and sleek cabinets. Adjacent to the kitchen, the family room provides a cozy haven for relaxation. And if you're in need of a quiet place, the study offers privacy and an abundance of natural light.
Upstairs, you'll discover a spacious primary bedroom suite with an en-suite bathroom and a sitting room. Three more bedrooms and another two full baths complete this level. Downstairs, you'll find a finished basement that's perfect for entertaining. Complete with a den, recreation room, and a media room, this space is ideal for creating unforgettable memories with family and friends.
Potomac Shores offers an array of amenities including a Jack Nicklaus Signature Golf Course, clubhouse, fitness center, pools, and walking trails. Plus, you'll find dining, shopping, and entertainment options just moments away.
*Photos are from a similar model home*
Location
State VA
County Prince William
Rooms
Basement Partially Finished
Interior
Interior Features Breakfast Area, Family Room Off Kitchen, Floor Plan - Open, Kitchen - Island, Pantry, Recessed Lighting, Upgraded Countertops, Walk-in Closet(s)
Hot Water Electric, 60+ Gallon Tank
Heating Central, Energy Star Heating System, Programmable Thermostat, Zoned
Cooling Central A/C, Energy Star Cooling System, Programmable Thermostat, Zoned
Flooring Carpet, Ceramic Tile, Luxury Vinyl Plank
Equipment Built-In Microwave, Cooktop, Dishwasher, Disposal, Exhaust Fan, Oven - Double, Oven - Wall, Refrigerator
Window Features Double Pane,ENERGY STAR Qualified,Insulated,Low-E,Screens
Appliance Built-In Microwave, Cooktop, Dishwasher, Disposal, Exhaust Fan, Oven - Double, Oven - Wall, Refrigerator
Heat Source Natural Gas
Exterior
Parking Features Garage - Front Entry
Garage Spaces 2.0
Utilities Available Under Ground, Cable TV Available
Amenities Available Bike Trail, Club House, Common Grounds, Community Center, Exercise Room, Fitness Center, Golf Course, Jog/Walk Path, Picnic Area, Pool - Outdoor, Recreational Center, Tot Lots/Playground, Water/Lake Privileges
Water Access N
Accessibility None
Attached Garage 2
Total Parking Spaces 2
Garage Y
Building
Story 3
Foundation Slab
Sewer Public Sewer
Water Public
Architectural Style Contemporary
Level or Stories 3
Additional Building Above Grade, Below Grade
Structure Type 9'+ Ceilings
New Construction N
Schools
Elementary Schools Covington-Harper
Middle Schools Potomac Shores
High Schools Potomac
School District Prince William County Public Schools
Others
HOA Fee Include High Speed Internet,Pool(s),Recreation Facility,Road Maintenance,Snow Removal,Trash
Senior Community No
Tax ID 8389-30-7519
Ownership Fee Simple
SqFt Source Estimated
Acceptable Financing Conventional, VA, FHA, Cash
Listing Terms Conventional, VA, FHA, Cash
Financing Conventional,VA,FHA,Cash
Special Listing Condition Standard

Get More Information




