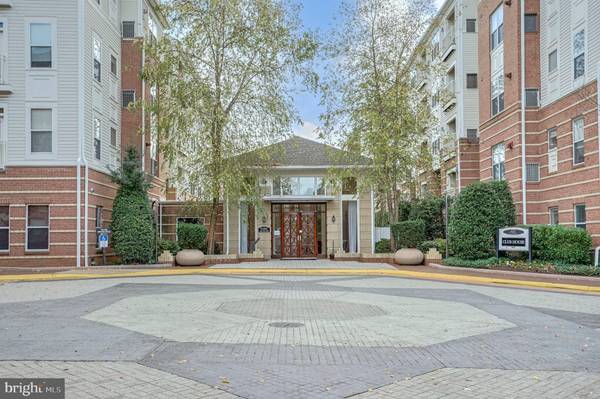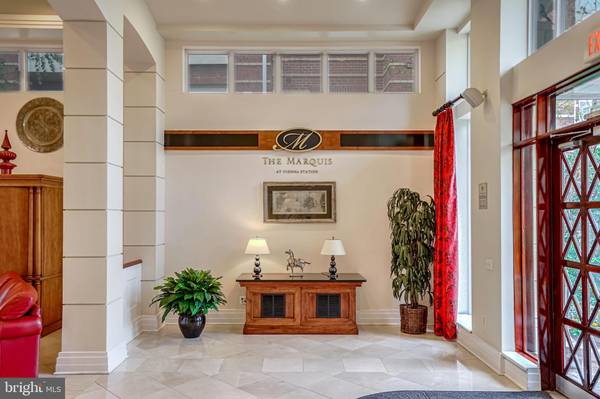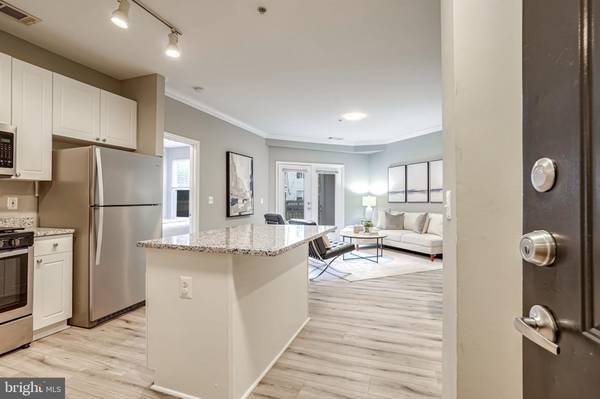
UPDATED:
11/24/2024 04:55 PM
Key Details
Property Type Condo
Sub Type Condo/Co-op
Listing Status Under Contract
Purchase Type For Sale
Square Footage 1,108 sqft
Price per Sqft $397
Subdivision Marquis At Vienna Station
MLS Listing ID VAFX2209484
Style Other
Bedrooms 2
Full Baths 2
Condo Fees $510/mo
HOA Y/N N
Abv Grd Liv Area 1,108
Originating Board BRIGHT
Year Built 2003
Annual Tax Amount $4,533
Tax Year 2024
Property Description
Location
State VA
County Fairfax
Zoning 330
Rooms
Other Rooms Living Room, Dining Room, Bedroom 2, Kitchen, Foyer, Bedroom 1, Laundry, Office, Full Bath
Main Level Bedrooms 2
Interior
Hot Water Natural Gas
Heating Forced Air
Cooling Central A/C, Ceiling Fan(s)
Flooring Luxury Vinyl Plank
Equipment Built-In Microwave, Dishwasher, Disposal, Dryer, Icemaker, Oven/Range - Gas, Refrigerator, Washer
Fireplace N
Appliance Built-In Microwave, Dishwasher, Disposal, Dryer, Icemaker, Oven/Range - Gas, Refrigerator, Washer
Heat Source Natural Gas
Laundry Has Laundry, Washer In Unit, Dryer In Unit
Exterior
Exterior Feature Patio(s)
Parking Features Covered Parking
Garage Spaces 2.0
Amenities Available Basketball Courts, Billiard Room, Club House, Common Grounds, Community Center, Elevator, Fitness Center, Jog/Walk Path, Picnic Area, Swimming Pool, Fax/Copying, Tennis Courts, Dog Park
Water Access N
Accessibility >84\" Garage Door, Elevator
Porch Patio(s)
Total Parking Spaces 2
Garage Y
Building
Story 1
Unit Features Garden 1 - 4 Floors
Sewer Public Sewer
Water Public
Architectural Style Other
Level or Stories 1
Additional Building Above Grade, Below Grade
New Construction N
Schools
Elementary Schools Marshall Road
Middle Schools Thoreau
High Schools Madison
School District Fairfax County Public Schools
Others
Pets Allowed Y
HOA Fee Include Trash,Snow Removal,Water,Lawn Maintenance,Common Area Maintenance,Ext Bldg Maint
Senior Community No
Tax ID 0481 52 0089
Ownership Condominium
Horse Property N
Special Listing Condition Standard
Pets Allowed Case by Case Basis

Get More Information




