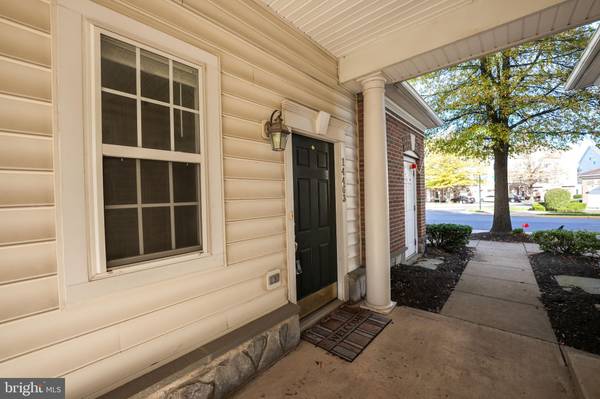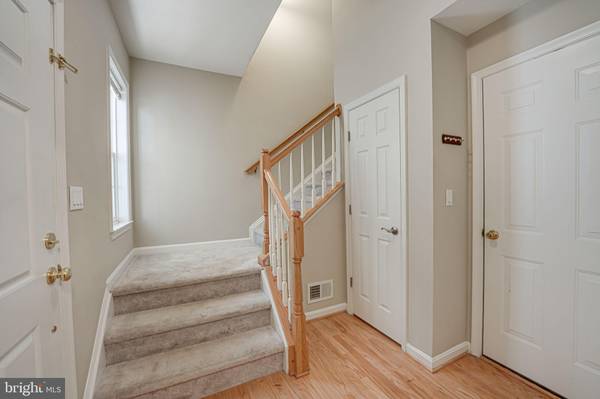
UPDATED:
12/11/2024 05:43 PM
Key Details
Property Type Condo
Sub Type Condo/Co-op
Listing Status Under Contract
Purchase Type For Sale
Square Footage 1,825 sqft
Price per Sqft $227
Subdivision Parks At Piedmont South
MLS Listing ID VAPW2082906
Style Traditional,Transitional
Bedrooms 3
Full Baths 2
Half Baths 1
Condo Fees $488/mo
HOA Fees $189/mo
HOA Y/N Y
Abv Grd Liv Area 1,825
Originating Board BRIGHT
Year Built 2005
Annual Tax Amount $3,636
Tax Year 2024
Property Description
The entire second floor serves as a private sanctuary exclusively dedicated to the luxurious primary suite. This tranquil retreat features a spacious walk-in closet and a spa-like bathroom, where you'll find dual vanities, a stylish stand alone soaking tub, and a sleek glass-enclosed shower. Elegant and timeless tile work selections will wow the most discerning buyers.
The third level presents a versatile loft space, ideal for a home office, play area, or cozy reading nook. It also includes two additional bedrooms, a well-appointed full bath, and a conveniently located laundry room.
Nestled in the scenic foothills of Prince William County, Parks @ Piedmont is situated just 40 miles west of Washington, DC, and offers its residents numerous amenities, such as a stylish clubhouse, fitness and business centers, tennis and basketball courts, playgrounds, walking trails, and beautifully maintained ponds and parks. The vibrant Activities Committee organizes a variety of events throughout the year for all ages, fostering a strong sense of community. The lush, landscaped common areas provide a stunning backdrop for the elegant homes. With its convenient location near shopping, public transportation, major commuter routes, historical sites, and downtown DC. Parks at Piedmont is truly an exceptional place to call home!
Location
State VA
County Prince William
Zoning PMR
Rooms
Other Rooms Kitchen, Family Room, Foyer, Breakfast Room, Laundry, Loft, Utility Room, Primary Bathroom
Interior
Interior Features Bathroom - Soaking Tub, Bathroom - Walk-In Shower, Breakfast Area, Carpet, Ceiling Fan(s), Combination Kitchen/Living, Combination Kitchen/Dining, Combination Dining/Living, Family Room Off Kitchen, Floor Plan - Open, Kitchen - Eat-In, Kitchen - Table Space, Primary Bath(s), Pantry, Recessed Lighting, Window Treatments, Other
Hot Water Natural Gas
Heating Heat Pump - Electric BackUp, Heat Pump(s)
Cooling Central A/C, Heat Pump(s), Programmable Thermostat, Other, Zoned, Ceiling Fan(s)
Flooring Ceramic Tile, Fully Carpeted, Carpet, Vinyl, Other
Fireplaces Number 1
Fireplaces Type Mantel(s), Gas/Propane
Equipment Built-In Microwave, Dishwasher, Disposal, Dryer, Icemaker, Oven/Range - Gas, Refrigerator, Washer
Furnishings No
Fireplace Y
Window Features Vinyl Clad
Appliance Built-In Microwave, Dishwasher, Disposal, Dryer, Icemaker, Oven/Range - Gas, Refrigerator, Washer
Heat Source Natural Gas, Electric
Laundry Dryer In Unit, Upper Floor, Washer In Unit
Exterior
Parking Features Garage - Front Entry, Inside Access, Other
Garage Spaces 2.0
Utilities Available Cable TV Available, Electric Available, Natural Gas Available, Phone Available, Propane, Propane - Community, Sewer Available, Water Available, Other
Amenities Available Basketball Courts, Bike Trail, Common Grounds, Community Center, Jog/Walk Path, Pool - Outdoor, Swimming Pool, Tot Lots/Playground, Other
Water Access N
View Street, Trees/Woods, Other
Roof Type Architectural Shingle
Street Surface Paved
Accessibility None
Road Frontage HOA, Private, Road Maintenance Agreement
Attached Garage 1
Total Parking Spaces 2
Garage Y
Building
Story 3
Foundation Slab
Sewer Public Sewer
Water Public
Architectural Style Traditional, Transitional
Level or Stories 3
Additional Building Above Grade, Below Grade
New Construction N
Schools
Elementary Schools Haymarket
Middle Schools Bull Run
High Schools Battlefield
School District Prince William County Public Schools
Others
Pets Allowed Y
HOA Fee Include Common Area Maintenance,Lawn Care Side,Lawn Care Rear,Lawn Care Front,Lawn Maintenance,Management,Pool(s),Recreation Facility,Reserve Funds,Road Maintenance,Snow Removal,Trash,Other
Senior Community No
Tax ID 7397-39-0735.01
Ownership Fee Simple
SqFt Source Assessor
Security Features Main Entrance Lock,Smoke Detector
Acceptable Financing FHA, VA, Conventional, Cash, Other
Horse Property N
Listing Terms FHA, VA, Conventional, Cash, Other
Financing FHA,VA,Conventional,Cash,Other
Special Listing Condition Standard
Pets Allowed Case by Case Basis, Dogs OK, Cats OK

Get More Information




