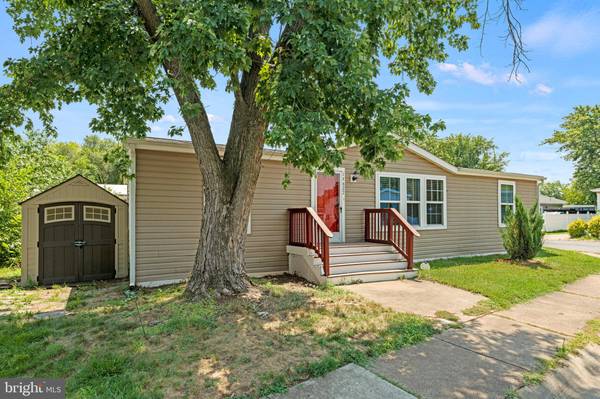
UPDATED:
11/18/2024 08:28 PM
Key Details
Property Type Manufactured Home
Sub Type Manufactured
Listing Status Active
Purchase Type For Sale
Square Footage 1,600 sqft
Price per Sqft $75
Subdivision Meadows Of Chantilly
MLS Listing ID VAFX2210104
Style Raised Ranch/Rambler
Bedrooms 3
Full Baths 2
HOA Y/N N
Abv Grd Liv Area 1,600
Originating Board BRIGHT
Year Built 1996
Annual Tax Amount $450
Tax Year 2019
Property Description
You definitely don't want to miss out on this amazing opportunity! This three-bedroom, two-full-bath home is in impeccable condition and offers a great deal for both homeowners and investors. It's one of the largest home models in the neighborhood, making it even more desirable. Owning this property allows you to pay less than renting, and with recent updates and a fantastic HVAC system, you can enjoy a comfortable and hassle-free living experience. The spacious floor plan sets it apart from similar homes in the area. To be approved by Meadows of Chantilly, purchasers need to be at least 18 years old. While the approval process may take a few business days, our team will handle your application responsibly. For your convenience, you can find applications and comps at the provided Listing doc link. Location-wise, everything you need is right at your fingertips. Lead restaurants, Target, Costco, and Walmart are all conveniently located within a mile, making it easy to access daily necessities. Don't wait any longer - seize this incredible opportunity and make this home yours!
Location
State VA
County Fairfax
Zoning R
Rooms
Main Level Bedrooms 3
Interior
Interior Features Primary Bath(s), Wood Floors, Recessed Lighting, Kitchen - Galley, Formal/Separate Dining Room, Bathroom - Stall Shower, Bathroom - Soaking Tub, Built-Ins, Pantry
Hot Water Electric
Heating Forced Air
Cooling Central A/C
Inclusions Washer and Dryer
Equipment Refrigerator, Stove, Microwave, Dishwasher, Washer - Front Loading, Dryer - Front Loading
Furnishings No
Fireplace N
Appliance Refrigerator, Stove, Microwave, Dishwasher, Washer - Front Loading, Dryer - Front Loading
Heat Source Electric
Laundry Dryer In Unit, Washer In Unit, Main Floor
Exterior
Exterior Feature Porch(es)
Garage Spaces 2.0
Utilities Available Electric Available
Amenities Available Pool - Outdoor, Tot Lots/Playground, Community Center, Exercise Room, Basketball Courts, Picnic Area
Water Access N
Accessibility None
Porch Porch(es)
Total Parking Spaces 2
Garage N
Building
Story 1
Sewer Community Septic Tank
Water Public
Architectural Style Raised Ranch/Rambler
Level or Stories 1
Additional Building Above Grade
New Construction N
Schools
Elementary Schools Virginia Run
Middle Schools Stone
High Schools Westfield
School District Fairfax County Public Schools
Others
Pets Allowed Y
Senior Community No
Tax ID NO TAX RECORD
Ownership Ground Rent
SqFt Source Estimated
Acceptable Financing Other
Horse Property N
Listing Terms Other
Financing Other
Special Listing Condition Standard
Pets Allowed No Pet Restrictions

Get More Information




