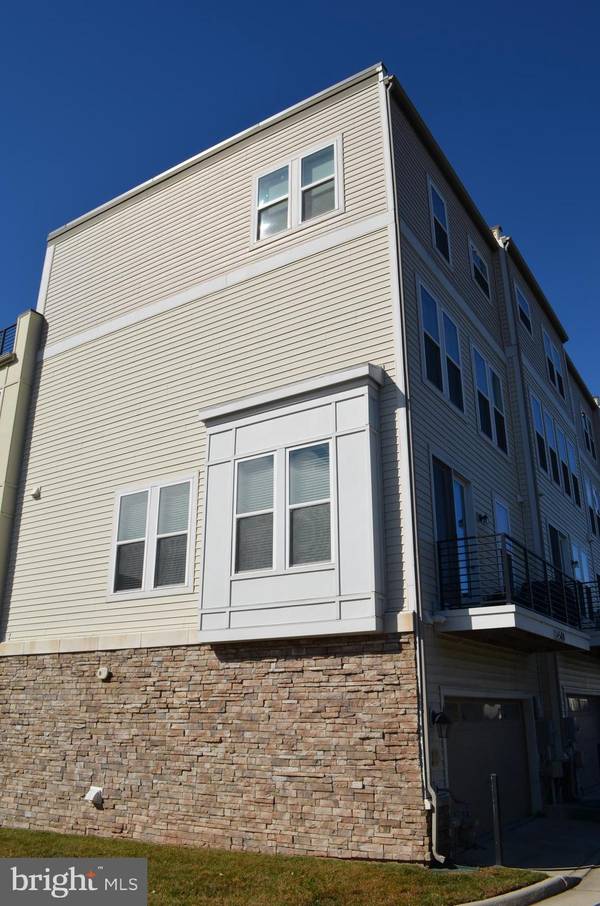
UPDATED:
12/06/2024 10:56 AM
Key Details
Property Type Townhouse
Sub Type End of Row/Townhouse
Listing Status Active
Purchase Type For Rent
Square Footage 2,512 sqft
Subdivision Preserve At Westfields
MLS Listing ID VAFX2209960
Style Colonial
Bedrooms 4
Full Baths 4
Half Baths 1
HOA Fees $144/mo
HOA Y/N Y
Abv Grd Liv Area 2,272
Originating Board BRIGHT
Year Built 2018
Lot Size 1,444 Sqft
Acres 0.03
Property Description
Location
State VA
County Fairfax
Zoning 350
Rooms
Main Level Bedrooms 4
Interior
Interior Features Ceiling Fan(s), Kitchen - Gourmet, Window Treatments, Bathroom - Soaking Tub, Bathroom - Stall Shower, Built-Ins, Carpet, Floor Plan - Open, Kitchen - Island, Pantry, Recessed Lighting, Sprinkler System, Walk-in Closet(s), Wood Floors
Hot Water Natural Gas
Heating Forced Air
Cooling Central A/C
Inclusions Ring camera - tenant can buy subscription if needed Vivint Security system - tenant can buy subscription if needed
Equipment Built-In Microwave, Dishwasher, Disposal, Dryer, Oven - Double, Washer, Refrigerator, Dryer - Front Loading, Range Hood, Stove
Furnishings No
Fireplace N
Window Features Double Pane
Appliance Built-In Microwave, Dishwasher, Disposal, Dryer, Oven - Double, Washer, Refrigerator, Dryer - Front Loading, Range Hood, Stove
Heat Source Natural Gas
Laundry Upper Floor
Exterior
Exterior Feature Balcony, Terrace
Parking Features Garage - Rear Entry
Garage Spaces 2.0
Amenities Available Jog/Walk Path, Lake, Tot Lots/Playground, Picnic Area
Water Access N
View Trees/Woods, Panoramic
Accessibility None
Porch Balcony, Terrace
Attached Garage 2
Total Parking Spaces 2
Garage Y
Building
Lot Description Backs to Trees
Story 4
Foundation Slab
Sewer Public Sewer
Water Public
Architectural Style Colonial
Level or Stories 4
Additional Building Above Grade, Below Grade
New Construction N
Schools
Elementary Schools Cub Run
Middle Schools Stone
High Schools Westfield
School District Fairfax County Public Schools
Others
Pets Allowed Y
HOA Fee Include Common Area Maintenance,Snow Removal,Insurance,Trash
Senior Community No
Tax ID 0443 12 0130
Ownership Other
SqFt Source Assessor
Miscellaneous Common Area Maintenance,HOA/Condo Fee,Trash Removal
Security Features Fire Detection System,Main Entrance Lock,Security System
Horse Property N
Pets Allowed Case by Case Basis

Get More Information




