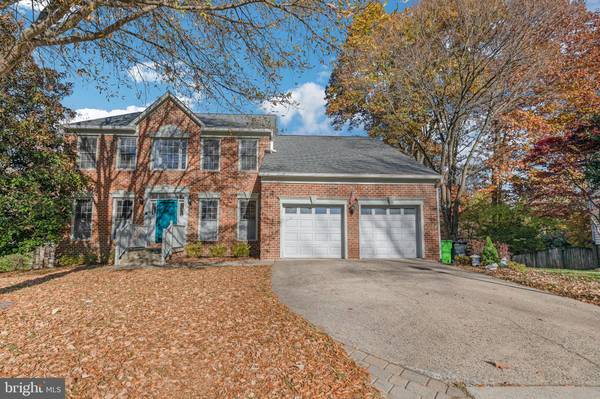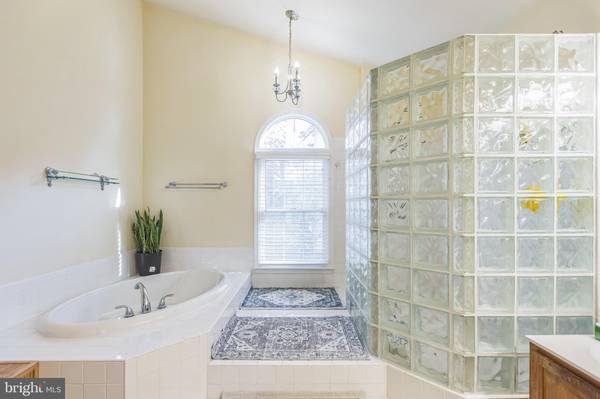
UPDATED:
12/05/2024 04:07 AM
Key Details
Property Type Single Family Home
Sub Type Detached
Listing Status Active
Purchase Type For Sale
Square Footage 3,071 sqft
Price per Sqft $390
Subdivision Hawthorne Forest
MLS Listing ID VAFX2207072
Style Colonial
Bedrooms 4
Full Baths 3
Half Baths 1
HOA Fees $170/qua
HOA Y/N Y
Abv Grd Liv Area 3,071
Originating Board BRIGHT
Year Built 1994
Annual Tax Amount $12,286
Tax Year 2024
Lot Size 0.322 Acres
Acres 0.32
Property Description
The partially finished lower level, with outdoor access, is ideal for multigenerational living. The breakfast area overlooks a peaceful wooded setting, creating a sense of pure tranquility. This home also includes a formal dining room and a living room, currently used as an office, adding versatility. The open-concept main area flows seamlessly between the kitchen, family room, and breakfast space, perfect for entertaining or everyday living. An open staircase design provides views of both the upper and main levels, adding to the home's welcoming and spacious feel.
Don't miss out on this exceptional home that offers both elegance and practicality!
Location
State VA
County Fairfax
Zoning 121
Rooms
Other Rooms Bedroom 2, Bedroom 3, Bedroom 4, Basement, Bedroom 1
Basement Outside Entrance, Partially Finished, Space For Rooms, Walkout Level
Main Level Bedrooms 1
Interior
Interior Features Bathroom - Soaking Tub, Bathroom - Stall Shower, Bathroom - Walk-In Shower, Breakfast Area, Carpet, Ceiling Fan(s), Central Vacuum, Combination Kitchen/Living, Dining Area, Family Room Off Kitchen, Floor Plan - Open, Formal/Separate Dining Room, Kitchen - Eat-In, Kitchen - Island, Pantry, Recessed Lighting, Sound System, Upgraded Countertops, Walk-in Closet(s), Window Treatments
Hot Water Natural Gas, Electric
Heating Forced Air
Cooling Central A/C
Flooring Hardwood, Carpet, Ceramic Tile
Fireplaces Number 1
Fireplaces Type Fireplace - Glass Doors, Screen
Equipment Cooktop, Dishwasher, Disposal, Dryer, Exhaust Fan, Icemaker, Oven - Self Cleaning, Refrigerator, Stainless Steel Appliances, Stove, Washer, Oven/Range - Electric
Fireplace Y
Appliance Cooktop, Dishwasher, Disposal, Dryer, Exhaust Fan, Icemaker, Oven - Self Cleaning, Refrigerator, Stainless Steel Appliances, Stove, Washer, Oven/Range - Electric
Heat Source Natural Gas
Laundry Main Floor, Has Laundry
Exterior
Exterior Feature Deck(s)
Parking Features Additional Storage Area, Garage - Front Entry, Garage Door Opener, Oversized
Garage Spaces 4.0
Utilities Available Cable TV, Natural Gas Available, Phone Available, Sewer Available, Under Ground
Water Access N
View Trees/Woods
Roof Type Composite
Street Surface Paved
Accessibility None
Porch Deck(s)
Attached Garage 2
Total Parking Spaces 4
Garage Y
Building
Lot Description Backs to Trees, Cul-de-sac, Private, No Thru Street
Story 3
Sewer Public Sewer
Water Public
Architectural Style Colonial
Level or Stories 3
Additional Building Above Grade, Below Grade
New Construction N
Schools
Elementary Schools Poplar Tree
Middle Schools Rocky Run
High Schools Chantilly
School District Fairfax County Public Schools
Others
Pets Allowed Y
HOA Fee Include Common Area Maintenance,Management,Reserve Funds,Trash
Senior Community No
Tax ID 0551 11 0081
Ownership Fee Simple
SqFt Source Assessor
Security Features Smoke Detector
Acceptable Financing Cash, Conventional, VA
Listing Terms Cash, Conventional, VA
Financing Cash,Conventional,VA
Special Listing Condition Standard
Pets Allowed No Pet Restrictions

Get More Information




