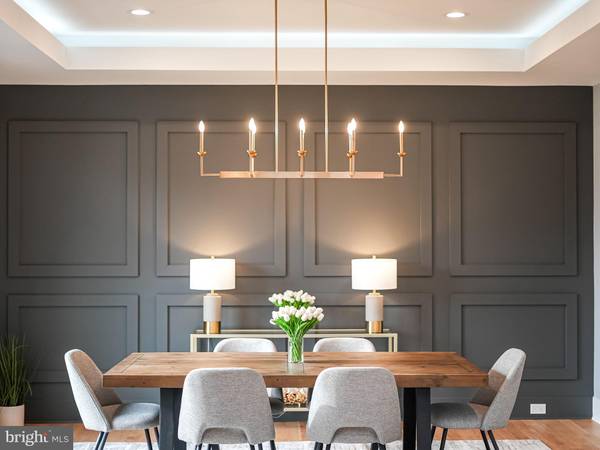
UPDATED:
11/20/2024 04:22 PM
Key Details
Property Type Single Family Home
Sub Type Detached
Listing Status Under Contract
Purchase Type For Sale
Square Footage 6,797 sqft
Price per Sqft $397
Subdivision Broyhills Mclean Estates
MLS Listing ID VAFX2210650
Style Contemporary
Bedrooms 7
Full Baths 7
Half Baths 1
HOA Y/N N
Abv Grd Liv Area 4,727
Originating Board BRIGHT
Year Built 2023
Annual Tax Amount $27,667
Tax Year 2024
Lot Size 0.254 Acres
Acres 0.25
Property Description
The upper floor features 4 bedrooms with en-suite baths, highlighted by a luxurious primary suite with a walk-in closet, soaking tub, enclosed shower, and dual vanities. A cozy sitting area and a convenient laundry room complete this level. The fully finished lower level offers a private bedroom, gym, rec room, wet bar, and walk-up access to the backyard, making it an excellent space for entertaining.
Situated in McLean, this home is just minutes from Tysons Corner’s shopping and dining, as well as outdoor spots like Scotts Run Nature Preserve and Great Falls Park. It also provides easy access to major thoroughfares including the George Washington Parkway and I-495. Nearby are top-rated schools, local markets, and grocery stores like Wegman’s and Balducci’s, offering unparalleled convenience. With quick access to Metro stations, Reagan National, and Dulles International Airports, this location is perfect for commuting to downtown D.C., Arlington, and beyond. Experience luxury living at 1422 Mayflower Drive—schedule your tour today!
Location
State VA
County Fairfax
Zoning R-3
Rooms
Basement Fully Finished, Interior Access, Outside Entrance, Poured Concrete
Main Level Bedrooms 1
Interior
Interior Features Breakfast Area, Butlers Pantry, Built-Ins, Combination Kitchen/Living, Entry Level Bedroom, Family Room Off Kitchen, Floor Plan - Open, Formal/Separate Dining Room, Kitchen - Island, Kitchen - Gourmet, Recessed Lighting, Walk-in Closet(s), Attic, Bar, Ceiling Fan(s), Primary Bath(s), Pantry, Bathroom - Soaking Tub, Bathroom - Stall Shower, Bathroom - Tub Shower, Upgraded Countertops, Wet/Dry Bar, Wood Floors
Hot Water Natural Gas
Heating Forced Air
Cooling Central A/C
Flooring Hardwood, Ceramic Tile, Vinyl, Carpet
Fireplaces Number 1
Fireplaces Type Gas/Propane
Equipment Built-In Microwave, Oven - Wall, Stainless Steel Appliances, Range Hood, Built-In Range, Dishwasher, Disposal, Exhaust Fan, Water Heater - Tankless
Fireplace Y
Window Features Double Hung,Double Pane,Energy Efficient
Appliance Built-In Microwave, Oven - Wall, Stainless Steel Appliances, Range Hood, Built-In Range, Dishwasher, Disposal, Exhaust Fan, Water Heater - Tankless
Heat Source Natural Gas
Laundry Upper Floor, Has Laundry
Exterior
Exterior Feature Deck(s)
Parking Features Garage - Front Entry, Garage Door Opener, Inside Access
Garage Spaces 4.0
Utilities Available Under Ground
Water Access N
Roof Type Architectural Shingle,Metal
Accessibility 2+ Access Exits
Porch Deck(s)
Attached Garage 2
Total Parking Spaces 4
Garage Y
Building
Story 3
Foundation Concrete Perimeter
Sewer Public Sewer
Water Public
Architectural Style Contemporary
Level or Stories 3
Additional Building Above Grade, Below Grade
Structure Type 9'+ Ceilings
New Construction Y
Schools
Elementary Schools Kent Gardens
Middle Schools Longfellow
High Schools Mclean
School District Fairfax County Public Schools
Others
Senior Community No
Tax ID 0301 12 0164
Ownership Fee Simple
SqFt Source Assessor
Acceptable Financing Conventional, VA, Other, Cash
Horse Property N
Listing Terms Conventional, VA, Other, Cash
Financing Conventional,VA,Other,Cash
Special Listing Condition Standard

Get More Information




