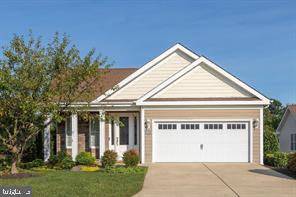
UPDATED:
11/22/2024 06:27 PM
Key Details
Property Type Single Family Home
Sub Type Detached
Listing Status Active
Purchase Type For Rent
Square Footage 1,603 sqft
Subdivision Hisey Park
MLS Listing ID VASH2010114
Style Ranch/Rambler
Bedrooms 2
Full Baths 2
HOA Fees $100/ann
HOA Y/N Y
Abv Grd Liv Area 1,603
Originating Board BRIGHT
Year Built 2010
Lot Size 8,407 Sqft
Acres 0.19
Property Description
Location
State VA
County Shenandoah
Zoning R-3
Rooms
Other Rooms Living Room, Dining Room, Primary Bedroom, Bedroom 2, Kitchen, Bathroom 2, Primary Bathroom
Main Level Bedrooms 2
Interior
Interior Features Bathroom - Soaking Tub, Ceiling Fan(s), Dining Area, Entry Level Bedroom, Floor Plan - Open, Formal/Separate Dining Room, Kitchen - Country, Wine Storage, Window Treatments, Wood Floors
Hot Water Natural Gas, Tankless
Cooling Ceiling Fan(s), Central A/C, Heat Pump(s)
Flooring Hardwood, Ceramic Tile
Equipment Dishwasher, Dryer, Microwave, Refrigerator, Stove, Washer
Fireplace N
Appliance Dishwasher, Dryer, Microwave, Refrigerator, Stove, Washer
Heat Source Natural Gas
Laundry Washer In Unit, Dryer In Unit
Exterior
Parking Features Garage - Front Entry, Garage Door Opener
Garage Spaces 2.0
Utilities Available Natural Gas Available, Phone Available, Under Ground, Cable TV Available
Water Access N
Roof Type Architectural Shingle
Accessibility 36\"+ wide Halls, >84\" Garage Door, No Stairs
Attached Garage 2
Total Parking Spaces 2
Garage Y
Building
Story 1
Foundation Crawl Space
Sewer Public Sewer
Water Public
Architectural Style Ranch/Rambler
Level or Stories 1
Additional Building Above Grade, Below Grade
New Construction N
Schools
Elementary Schools W.W. Robinson
Middle Schools Peter Muhlenberg
High Schools Central
School District Shenandoah County Public Schools
Others
Pets Allowed N
HOA Fee Include Management
Senior Community No
Tax ID 045A313 019
Ownership Other
SqFt Source Assessor
Miscellaneous None

Get More Information




