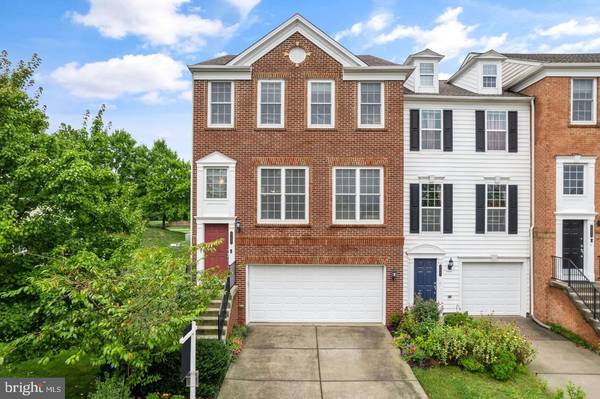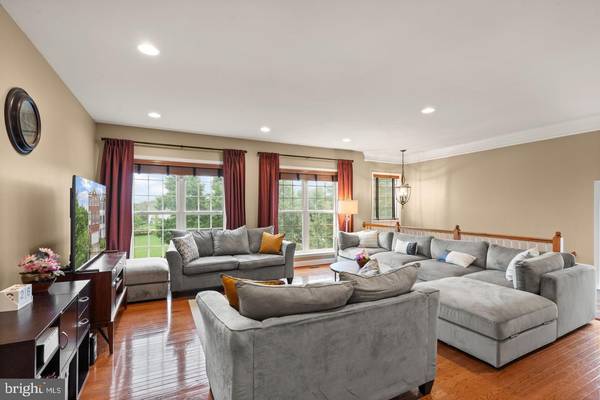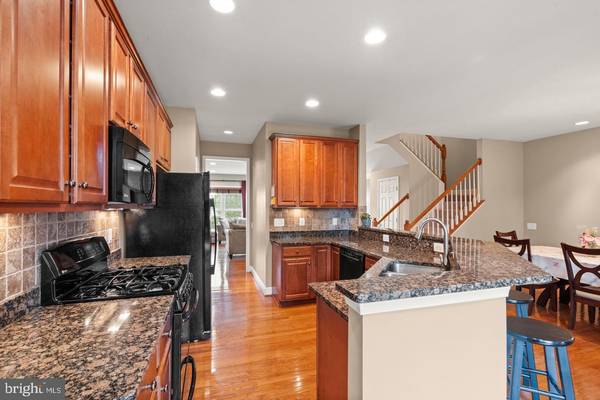
UPDATED:
12/07/2024 09:12 PM
Key Details
Property Type Townhouse
Sub Type End of Row/Townhouse
Listing Status Active
Purchase Type For Rent
Square Footage 2,984 sqft
Subdivision Windermere
MLS Listing ID VALO2084006
Style Traditional
Bedrooms 4
Full Baths 3
Half Baths 1
HOA Fees $370/qua
HOA Y/N Y
Abv Grd Liv Area 2,984
Originating Board BRIGHT
Year Built 2009
Lot Size 3,920 Sqft
Acres 0.09
Property Description
The bright and spacious main level features a large living room, a kitchen with granite countertops and pantry, and a formal dining area. A 3-level bump-out adds extra space for an office, rec room, or dream pantry. Step onto the Trex deck and enjoy the privacy of a tree-lined lot.
Upstairs boasts 3 spacious bedrooms, including a luxurious primary suite with a tray ceiling, walk-in closet, and spa-like bathroom with a soaking tub, double vanity, and stand-up shower. Convenient upstairs laundry included.
The basement offers a large rec space, walk-out patio, legal 4th bedroom, and full bath. A 2-car garage includes 2 EV chargers.
UPGRADES: New water heater (2023), EV chargers (2023), Trex deck (2022), A/C (2022), full roof replacement (2019), and more! Prime location near Ashburn Metro, Brambleton Town Center, One Loudoun, and commuter routes. Don't miss it!
Location
State VA
County Loudoun
Zoning PDH4
Rooms
Basement Rear Entrance, Walkout Level, Fully Finished
Main Level Bedrooms 1
Interior
Interior Features Combination Kitchen/Dining, Wood Floors, Floor Plan - Traditional, Dining Area, Ceiling Fan(s), Walk-in Closet(s), Primary Bath(s), Window Treatments
Hot Water Natural Gas
Heating Forced Air
Cooling Central A/C
Equipment Dishwasher, Disposal, Dryer, Microwave, Oven/Range - Gas, Refrigerator, Washer
Fireplace N
Appliance Dishwasher, Disposal, Dryer, Microwave, Oven/Range - Gas, Refrigerator, Washer
Heat Source Natural Gas
Laundry Has Laundry
Exterior
Exterior Feature Deck(s), Patio(s)
Parking Features Garage - Front Entry, Garage Door Opener
Garage Spaces 2.0
Amenities Available Bike Trail, Common Grounds, Jog/Walk Path, Tot Lots/Playground
Water Access N
Roof Type Asphalt
Accessibility None
Porch Deck(s), Patio(s)
Attached Garage 2
Total Parking Spaces 2
Garage Y
Building
Story 3
Foundation Slab
Sewer Public Sewer
Water Public
Architectural Style Traditional
Level or Stories 3
Additional Building Above Grade, Below Grade
New Construction N
Schools
High Schools Briar Woods
School District Loudoun County Public Schools
Others
Pets Allowed Y
HOA Fee Include Common Area Maintenance,Management,Snow Removal,Trash
Senior Community No
Tax ID 157288513000
Ownership Other
SqFt Source Estimated
Pets Allowed Case by Case Basis

Get More Information




