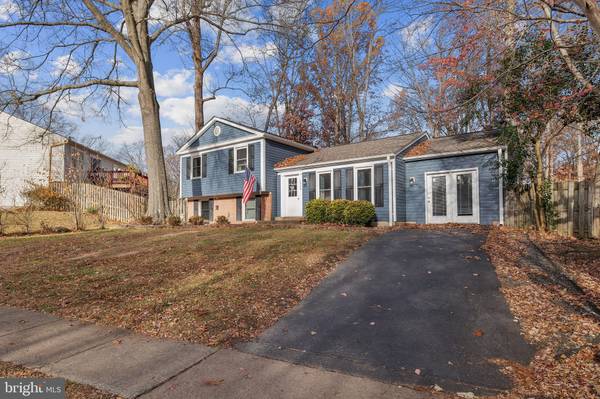
UPDATED:
12/04/2024 02:33 AM
Key Details
Property Type Single Family Home
Sub Type Detached
Listing Status Pending
Purchase Type For Sale
Square Footage 1,802 sqft
Price per Sqft $371
Subdivision Hiddenbrook
MLS Listing ID VAFX2211330
Style Split Level
Bedrooms 4
Full Baths 3
Half Baths 1
HOA Fees $16/mo
HOA Y/N Y
Abv Grd Liv Area 1,382
Originating Board BRIGHT
Year Built 1976
Annual Tax Amount $7,151
Tax Year 2024
Lot Size 9,151 Sqft
Acres 0.21
Property Description
Built in 1977, this home boasts hardwood floors, a bright open-concept main floor, and numerous updates, including a new roof (2021), Pacific Blue siding (2023), and HVAC units (2022). The kitchen features granite countertops and an LG smart fridge. The converted garage, with its separate entrance, full bathroom, and walk-in closet, offers versatile living space. Upstairs are three bedrooms and a full bath, while the lower level includes another bedroom, a half bath, a laundry room, and a cozy den with a fireplace.
Enjoy the fully fenced backyard with a firepit, playground, and shade-providing trees. Perfect for commuters, this home is close to the Reston Metro, Silver Line, and Dulles Airport.
Bonus: The seller will transfer their exclusive Hiddenbrook Racquet & Swim membership ($500 value) and assumable VA loan at 2.7% interest rate for qualified veterans.
Location
State VA
County Fairfax
Zoning 131
Rooms
Basement Interior Access
Main Level Bedrooms 1
Interior
Hot Water Electric
Heating Heat Pump(s)
Cooling Heat Pump(s)
Fireplaces Number 1
Fireplace Y
Heat Source Electric
Exterior
Water Access N
Accessibility None
Garage N
Building
Story 3
Foundation Slab
Sewer Public Sewer
Water Public
Architectural Style Split Level
Level or Stories 3
Additional Building Above Grade, Below Grade
New Construction N
Schools
Elementary Schools Dranesville
Middle Schools Herndon
High Schools Herndon
School District Fairfax County Public Schools
Others
Senior Community No
Tax ID 0102 03 0234
Ownership Fee Simple
SqFt Source Assessor
Special Listing Condition Standard

Get More Information




