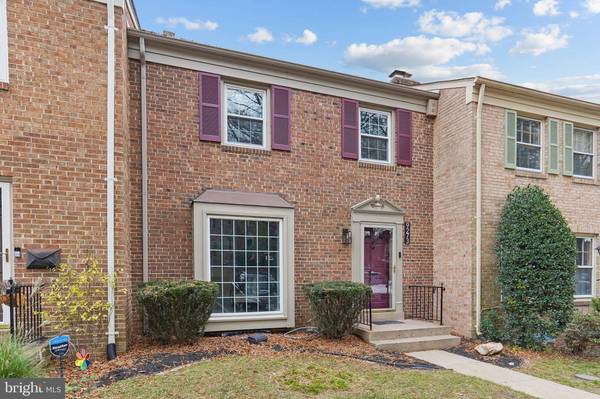
UPDATED:
12/04/2024 04:23 PM
Key Details
Property Type Townhouse
Sub Type Interior Row/Townhouse
Listing Status Pending
Purchase Type For Sale
Square Footage 2,505 sqft
Price per Sqft $318
Subdivision Stonehurst
MLS Listing ID VAFX2210398
Style Traditional
Bedrooms 4
Full Baths 3
Half Baths 1
HOA Fees $397/qua
HOA Y/N Y
Abv Grd Liv Area 1,670
Originating Board BRIGHT
Year Built 1972
Annual Tax Amount $7,403
Tax Year 2024
Lot Size 1,840 Sqft
Acres 0.04
Property Description
The gourmet kitchen is a chef’s dream, featuring high-end appliances, sleek countertops, and ample cabinetry – perfect for culinary adventures or hosting dinner parties. The open floor plan is bathed in natural light, creating a warm and inviting ambiance throughout the home.
Step outside into your beautiful backyard that backs to trees, a serene retreat for morning coffee, evening relaxation, or entertaining friends. This space perfectly blends indoor-outdoor living, offering both tranquility and functionality.
Located in a vibrant community with convenient access to shops, dining, and commuter routes, this townhome is the perfect place to call home.
Don’t miss the opportunity to own this gem – schedule your tour today!
Location
State VA
County Fairfax
Zoning 213
Rooms
Other Rooms Living Room, Dining Room, Primary Bedroom, Bedroom 2, Bedroom 3, Bedroom 4, Kitchen, Family Room, Foyer, Bathroom 2, Bathroom 3, Primary Bathroom, Half Bath
Basement Walkout Level, Fully Finished
Interior
Interior Features Dining Area, Primary Bath(s), Built-Ins, Recessed Lighting, Kitchen - Gourmet
Hot Water Natural Gas
Heating Heat Pump(s)
Cooling Central A/C
Flooring Carpet, Ceramic Tile, Concrete
Fireplaces Number 1
Equipment Built-In Microwave, Dishwasher, Icemaker, Refrigerator, Stove
Fireplace Y
Window Features Bay/Bow
Appliance Built-In Microwave, Dishwasher, Icemaker, Refrigerator, Stove
Heat Source Natural Gas
Exterior
Exterior Feature Patio(s)
Garage Spaces 1.0
Amenities Available Other
Water Access N
Accessibility None
Porch Patio(s)
Total Parking Spaces 1
Garage N
Building
Story 3
Foundation Concrete Perimeter
Sewer Public Sewer
Water Public
Architectural Style Traditional
Level or Stories 3
Additional Building Above Grade, Below Grade
New Construction N
Schools
School District Fairfax County Public Schools
Others
HOA Fee Include Lawn Care Front,Snow Removal,Trash,Other
Senior Community No
Tax ID 0484 11 0164
Ownership Fee Simple
SqFt Source Assessor
Horse Property N
Special Listing Condition Standard

Get More Information




