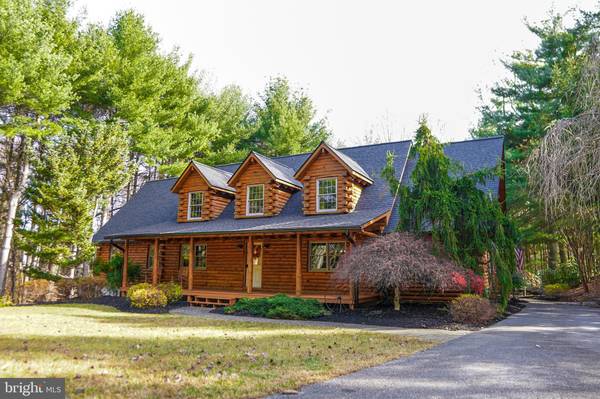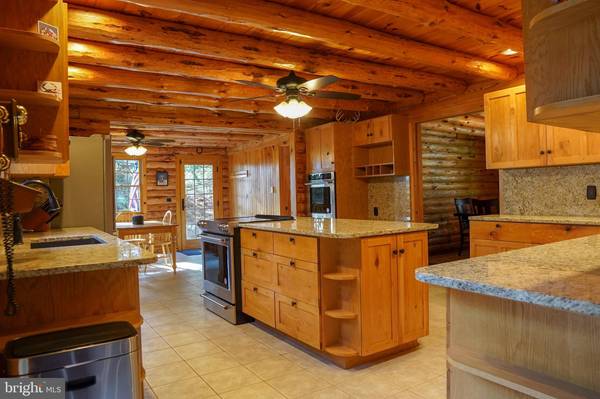UPDATED:
12/31/2024 06:30 PM
Key Details
Property Type Single Family Home
Sub Type Detached
Listing Status Active
Purchase Type For Sale
Square Footage 3,534 sqft
Price per Sqft $282
Subdivision Reisterstown
MLS Listing ID MDBC2110874
Style Cabin/Lodge
Bedrooms 4
Full Baths 3
Half Baths 1
HOA Y/N N
Abv Grd Liv Area 3,534
Originating Board BRIGHT
Year Built 2000
Annual Tax Amount $5,638
Tax Year 2020
Lot Size 5.060 Acres
Acres 5.06
Property Description
Built in 2000 by an experienced custom home builder for their own family, this log cabin was constructed with meticulous attention to detail and built to last. The home has been lovingly maintained and thoughtfully upgraded over the years, ensuring that it stands the test of time. When the current owner discovered this treasure, they were honored to continue its legacy.
A true masterpiece of craftsmanship, the Lodge exudes timeless charm and character. No log cabin is complete without a cozy fire to gather around, and in 2021, a brand-new Ahren-Fire fireplace and chimney system were installed in the Great Hall, perfect for warming up on those chilly winter nights. Outside, the large deck wraps around the home and overlooks a serene pond with a trickling waterfall, creating a perfect space for relaxing with a glass of wine or hosting family and friends. As the sun sets, the stone bonfire ring invites you to gather under the stars, making memories and enjoying s'mores all with the convenience of electrical outlets for added comfort.
For those professional builders, contractors or DIY enthusiast, The Lodge offers incredible opportunities with two fully equipped workshops. The oversized garage is wired with a 50 Amp hookup, ideal for large trucks or work vans. Additionally, a pole barn/shop with water lines from the spring-fed well is available for all your projects. The unfinished second-floor loft offers even more possibilities, whether you choose to complete it as a private office or another living space.
In 2022, the Lodge was transformed into a smart home, designed to offer both modern convenience and energy efficiency Three Clopy premium garage doors with Intellicore insulation technology and MyQ LiftMaster openers make it easy to control the garage doors remotely from anywhere in the world. The home is equipped with a Phillips Hue color light system, allowing you to create the perfect ambiance at the touch of a button The upgraded security system, Total Control 2.0, allows for remote monitoring and control of the entire home, from motion sensors to smoke detectors, ensuring your peace of mind whether you're home or away. With a high-performance geo-thermal system, the home stays energy-efficient year-round, keeping costs low while offering ultimate comfort.
Recent upgrades include a brand-new roof with skylights, new gutters with gutter guards, professionally sanded and resealed log exterior, all-new granite countertops, new appliances, and luxurious modern finishes that complement the timeless appeal of this custom log cabin.
The Lodge is truly a rare find—an exquisite home set in an ultra-private location with access to a nature preserve, upgraded with smart home features and energy-efficient systems. Whether you seek serenity or adventure, this property offers the best of both worlds. Don't miss the chance to make The Lodge your own—this is more than a must see, it's a must-buy!!
Location
State MD
County Baltimore
Zoning RESIDENTIAL
Rooms
Other Rooms Living Room, Dining Room, Bedroom 2, Bedroom 3, Bedroom 4, Kitchen, Family Room, Foyer, Breakfast Room, Bedroom 1, Exercise Room
Basement Connecting Stairway, Garage Access, Heated, Interior Access, Outside Entrance, Partially Finished, Rough Bath Plumb
Main Level Bedrooms 1
Interior
Interior Features Breakfast Area, Carpet, Ceiling Fan(s), Entry Level Bedroom, Exposed Beams, Kitchen - Eat-In, Kitchen - Island, Pantry, Primary Bath(s), Skylight(s), Bathroom - Soaking Tub, Bathroom - Stall Shower, Bathroom - Tub Shower, Walk-in Closet(s), Wood Floors
Hot Water Other
Heating Forced Air
Cooling Central A/C
Flooring Hardwood, Carpet, Ceramic Tile
Fireplaces Number 1
Fireplaces Type Free Standing, Stone
Equipment Built-In Microwave, Cooktop, Dishwasher, Disposal, Dryer - Electric, Extra Refrigerator/Freezer, Freezer, Icemaker, Oven - Single, Refrigerator, Washer
Fireplace Y
Appliance Built-In Microwave, Cooktop, Dishwasher, Disposal, Dryer - Electric, Extra Refrigerator/Freezer, Freezer, Icemaker, Oven - Single, Refrigerator, Washer
Heat Source Geo-thermal
Exterior
Exterior Feature Deck(s), Balcony
Parking Features Garage - Rear Entry, Basement Garage
Garage Spaces 3.0
Water Access N
View Trees/Woods
Roof Type Architectural Shingle
Street Surface Black Top
Accessibility None
Porch Deck(s), Balcony
Attached Garage 3
Total Parking Spaces 3
Garage Y
Building
Lot Description Partly Wooded, Pond, Private, Stream/Creek
Story 3
Foundation Slab
Sewer Septic Exists
Water Well
Architectural Style Cabin/Lodge
Level or Stories 3
Additional Building Above Grade, Below Grade
Structure Type Cathedral Ceilings,Log Walls,Paneled Walls
New Construction N
Schools
School District Baltimore County Public Schools
Others
Senior Community No
Tax ID 04042300010031
Ownership Fee Simple
SqFt Source Estimated
Security Features Security System,Smoke Detector
Acceptable Financing Cash, Conventional, FHA, Private, VA
Listing Terms Cash, Conventional, FHA, Private, VA
Financing Cash,Conventional,FHA,Private,VA
Special Listing Condition Standard




